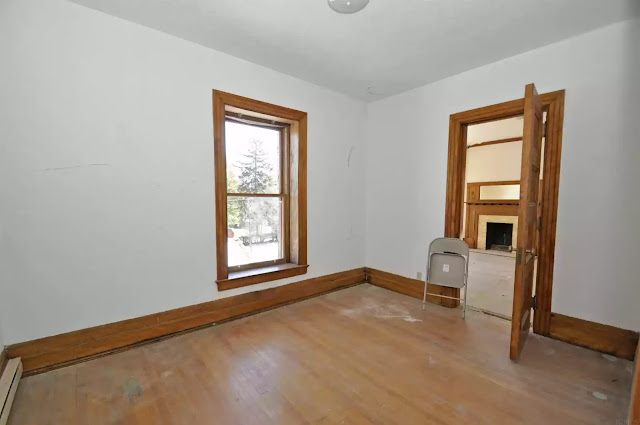Kizer House, Washington Street, South Bend, Indiana
If you're young and eager and looking to renovate a historic house, you might want to stop reading. This is not the house for you. This is the house for people like me, who daydream about whole house color schemes based on vestibule tile and never actually lift a sledgehammer.
The Kizer House, also known as The Castle because of its corner turret, was built around 1888 in South Bend, Indiana. It's between 7,000 to 10,000 square feet, depending on the source. (Realtor.com weighs in with 7,220 and that it was built in 1882.)
Everybody agrees that it has plenty of potential to be an impressive office building or a lovely single family home. It's at "or" where things seem to get a little complicated.
The house served as an apartment building for most of the last century, and you can see from the listing photos that a lot of renovations have happened since.
This corner office or library room was the first one that I daydreamed about, imagining it like this:
There are ten fireplaces in the home, and two sets of staircases.
The second floor could/does have five bedrooms and two bathrooms.
This turret bedroom is where we'll stop and daydream again:
If it were mine, I'd bring in the soft greens and blues from downstairs, and furnish it something like this:
The rest of the floor requires a little more imagination:
The third floor could either be three bedrooms and bathrooms or, as the listing suggests, one big ballroom.
Across the driveway is a three car garage/carriage house/refuge from construction.
Its second floor is 1,000 square feet and has two bedrooms and one bathroom.
{source}
It was subdivided into apartments after the death of their daughter in 1929, and by 2012 was in bad enough shape that Indiana Landmarks had to step in. They removed a dozen apartments from the interior and renovated the exterior, garage, and grounds.
{source}
{2020 Studebaker calendar feature}
Indiana Landmarks sold the house in 2015 to a young couple that was eager to renovate and live in the home. Unfortunately, they were only able to work on it for a few months before they ran into "contractural and title issues that could not be resolved." Indiana Landmarks bought the house back, compensating the couple for their purchase price and cost of renovations.
In 2017 Indiana Landmarks partnered with Notre Dame's Mendoza School of Business and created a mixed use residential and office plan. Now that they're selling again, they're marketing it as a "live-work" opportunity for a buyer ready to work within Indiana Landmarks' covenants to ensure the house's preservation.
The house's location right across the street from the Oliver Mansion and the Studebaker Museum does make it an attractive prospect.
{source= me! Unfortunately we missed an inside tour.}
{The Studebaker Museum was really cool, though. This Studebaker Champion was used in The Muppet Movie.}
A brief history of the houses in the area is here. Kelly and her commenters at Old House Dreams have some insights about Kizer House from its previous listing here and current listing here.
Thanks Mom, for telling me that it was on the market!




































