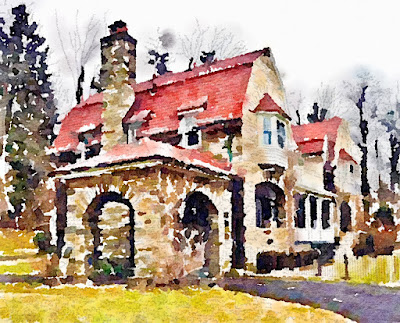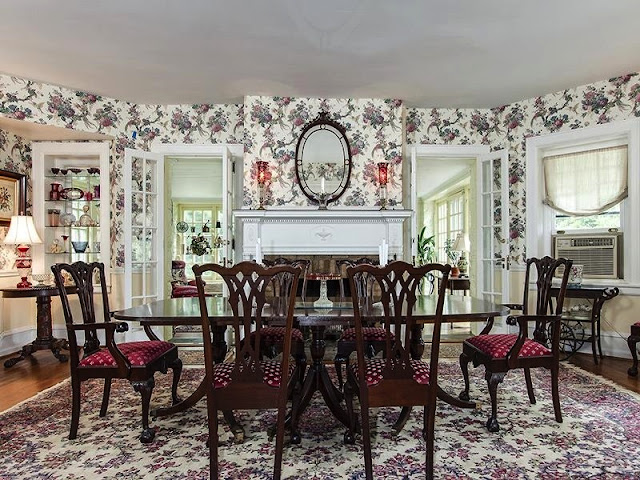Susquehanna Road, Rydal, Pennsylvania
This grand Dutch Colonial in Rydal, Pennsylvania is a 'go big or go home' house. This is a multiple fireplaces kind of house, so settle in with your coffee and get comfortable. It's too cold to go outside, anyway.
It was designed in 1911 by architect Louis Magaziner, back when he was just getting warmed up.
{source}
Magaziner went on to design even bigger and better buildings, such as these:
He clearly always was a fan of an entry that made a statement (as well as a fan of pigeons).
He also let this foyer make a big statement:
I really like how he positioned the living and dining room fireplaces on a central axis from the foyer:
Back when the house was on the market in 2013, the foyer looked like this:
{via}
The house has since been renovated and repainted in a more neutral scheme:
If it were mine, I'd love to tackle this room. My initial inspiration was this, which makes it more of an inglenook, only it doesn't show a good furniture layout for the rest of the space:
{source}
I kept digging and found this decorating inspiration instead:
Meanwhile in the dining room...
I'd like to incorporate a design like this:
Notice how each room's fireplace makes its own statement? This one in the living room is quartz instead of brick:
The curved study also makes its own grand statement:
It also has its own powder room:
The kitchen shows that its obviously been recently renovated, (see what it used to look like at the end of this post) but still has a large pantry and sunny breakfast room.
Upstairs is a roomy landing...
...leading to an equally roomy master bedroom suite:
Check it out: the tub fills from the ceiling. The renovator must have watched this episode of This Old House.
There are three other similar bedrooms and baths on the second floor, while upstairs...
...has its own private suite...
There's also a carriage house on the property, (which seems to still be there even though the current renovator/developer wanted to replace it with a full residence):
There's also a greenhouse that was added in 1945:
Here are a few additional images from the 2013 listing:
The bathtub is slightly different from the 'go big or go home' version that is there now, but somehow I get the feeling that Mr. Magaziner would approve of the change.
The house has 5,361 square feet. Interestingly, I had trouble verifying that it was actually drafted by Louis Magaziner, but he did design many other residences and buildings in the immediate area and this certainly does suit his style. Hopefully someone more familiar with his work will weigh in on that.
For more images of how the house used to look, go here. Skim past the part about Bradley Cooper.







































