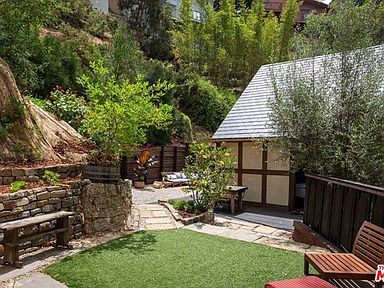Yucca Trail, Los Angeles, California
Hollywood loves a good story. In this case it's the story of Jane Austen's windows in a storybook house between Laurel Canyon and the Sunset Strip.
Back in 2004, when a screenwriter bought this 1929 English Tudor house, it looked like this:
{Google maps, 2019}
Over the years he got it ready for its closeup, starting with the front door-- or in this case, the garage doors:
He also found a period appropriate front door:
I suppose it is possible that they were also rescued, because it seems that leaky windows at Chawton often need replacing. Maybe royal beams do too.
But the story only begins on the exterior, because inside are lots of conversational details, like the foyer rock garden and window seat. The rock garden seems more of a Hollywood touch than a Tudor touch, but the living room gets us back on track.
The living room's oak mantel is apparently a 15th century beam "rescued" from a royal hunting lodge:
The house is spread out over four stories, and the dining room is on the second floor. Its fireplace mantel and surround are made of Derbyshire stone, and the windows -- not sure which ones -- are the ones said to be from Jane Austen's study:
Here is Jane Austen's house in Chawton, if you want to study the windows for comparison:
{source}
A more recent vintage fixture is this O'Keefe and Merritt "Town and Country" stove:
The house has 1,811 square feet, with two bedrooms and two bathrooms.
As if the house didn't have enough noteworthy and adorable features (like those built-in beds), it also has a separate one room studio, known as the dollhouse:
If it were mine, the dollhouse would look a little more like something Jane Austen would play with:
The home is on a double lot, which, together with its terrace levels, provides lots of cozy seating areas:























