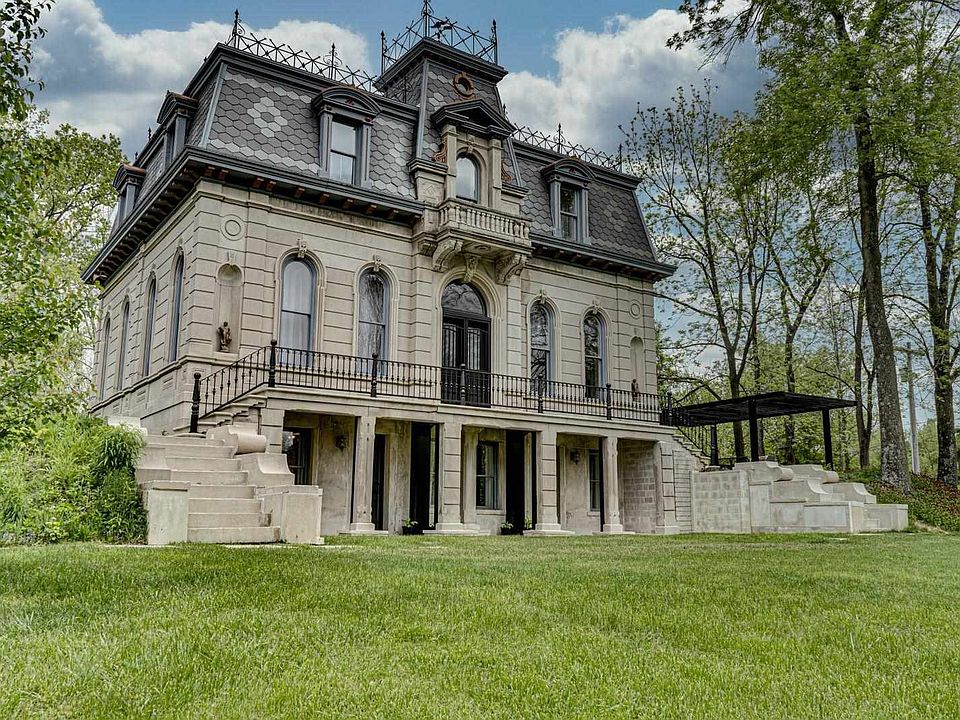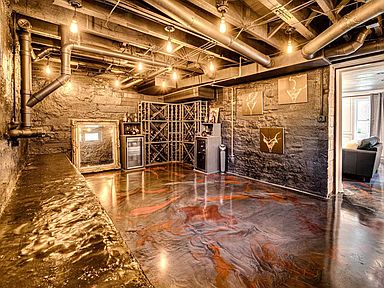This is the 1880 (some sources say 1868) Matthews Mansion, also known as Greymount, in Ellettsville, Indiana. For a long time, if you lived nearby and drove by it, you would think "someone should really buy that neat house and make it pretty again."
Well, in 2016 someone did. A previous owner cleaned up the limestone block exterior and restored what she could, but it still took a three year renovation to turn the mansion back into a showplace.
By the way, those 22 inch thick limestone blocks aren't mortared together -- they're just stacked, with an air space between them and the lathe and plaster walls inside. Somehow I think it must have served as inspiration for the Playmobil Mansion.

There were many details to restore, like the intricate cast-iron fence topping the mansard roof,
...to the chandeliers and transom windows. The faces that are carved on the corbels over the front door represent four of the original owner's twelve children. After all, twelve corbels would have been overkill.
The inside is now nice and clean and shiny.
When the mansion was last on the market in 2015, the foyer looked like this...
...and the living room looked like this:
Today it and the dining room are a little more streamlined-chic:
If it were mine, I'd take a decorating cue from the Playmobil mansion...
...and layer in more accessories and touches of cheery seasonal red:
The kitchen has been nicely updated in contemporary finishes.
Here's how it looked before. Notice how the plywood transoms over the doors have been restored to glass.
There are two bedrooms upstairs, with two of the home's three bathrooms. The house is 4,386 square feet.
Here you can see two of the house's original "flash glass" transoms:
I believe this is the third bedroom, serving as the downstairs home office:
The lower level has polished concrete floors and a family room that showcases the stone foundation:
The house sits on 2.76 acres.
The four car garage has been newly re-clad to be more in keeping with the house.
Here's how it used to look:
The spiffy new veranda is also made from limestone.
The Matthews Mansion is named for John Matthews, said to be the father of the Indiana limestone industry, as well as those twelve children.

{source}
Although Matthews was from England, he chose the French Second Empire style for his home inspired by a trip to the Philadelphia Exposition in 1876. It was there that he met French architect Jean-Louis Charles Garnier, designer of the Paris Opera House. There is some documentation that suggests Garnier also designed this house for Matthews.
Matthews built his mansion near his stone quarry, now the Bybee Stone Company, on the north edge of Bloomington, Indiana. Although they started production in 1864, the stone mill's gang saws were still able to be used to replicate old limestone finishes for the Pentagon restoration.

{source}
How fortunate that the Matthews Mansion was also built to last. Now you can drive by and think "maybe I'll buy that neat old house now that it's all pretty again."
Thank you, Mom, for finding this one for me! The listing is
here.
































