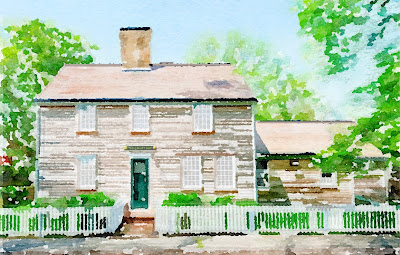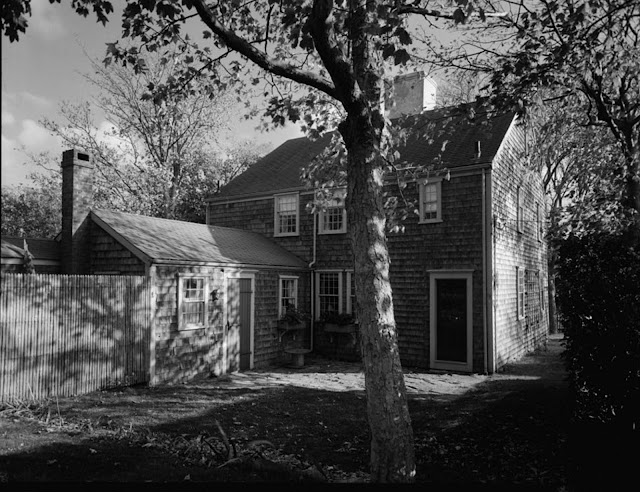Silas Gardner House, Milk Street, Nantucket, Massachusetts
Which color do you like better for the front door of this house, Chrome Green or Essex Green?
That Chrome Green (and chrome and green marble) excitement was saved for the kitchen renovation instead:
Sometimes you get lucky when you're dealing with the Historic Commission, and while they might not like your front door color, they'll decide that your kitchen addition is entirely appropriate. In this case, the addition was an addition to a 1990's addition, so it was approved.
Before:
{source}
1990's addition:
Newest addition:
The materials were carefully chosen to blend the new spaces with the old.
That brings us to the original front part of the house. Similar to your choice (that wasn't a choice) of green paint color, we're saying that the house was built in 1750, because that's what they want us to say. That date is based upon the original oven being at the back of the kitchen fireplace instead of the side, like it would have been later in the century.
It's suggested that instead of building the house, an 18 year old Silas Gardner renovated an existing lean-to, sometime around 1780. The small entry with the steep stairs and the two front rooms are the oldest parts of the house.
Even though this room is old, it's adjacent to the spiffy new kitchen, so it should look like this:
This is the other original front room:
There's also a master bedroom and bath suite on the first floor, but they must be part of the new addition:
There are three bedrooms and two bathrooms on the second floor, but they're not pictured in the listing. The house has four bedrooms in total, with three and a half baths. There's no square footage listed. The Historic Commission must still be puzzling it out.
I believe this room with the washer and dryer is on the the top attic floor.
If it were mine, it would be the perfect blend of 1750 and 2022, and little bits of in-between:
The house lot is considered one of the largest in the Old Historic District. However, "the seller is in the process of subdividing the lot." The house listing includes a lot size of 8,000 square feet. There's a separate listing for this 6,925 square feet parcel behind it, which includes a garage currently being used as a studio.
More backyard sold separately.
This is what the house looked like when it was last on the market in 2020. (I'm disappointed to not find interior photos!) It's hard to believe that pink screen door made it past the Historic Commission. I do like the window boxes, though.
{source}
Here's what it looked like in 1966:
{source}
And, here's what it looked like in 1881...according to this:
{map source}
You can also spot on the map where in 1847 astronomer Maria Mitchell discovered and charted a new comet that put her on the map. Literally.
{source}
{source}
This probably explains why the new (Essex Green) quarterboard on the house calls it The Milky Way-- not just because it's on Milk Street.
Milk Street is said to have been named for the dairy wagons' route into town.
{source}
Despite all the changes, Silas Gardner is still remembered though -- Milk Street turns into Gardner Street. It may not actually be for Silas, but I'm not asking the Historic Commission.

































