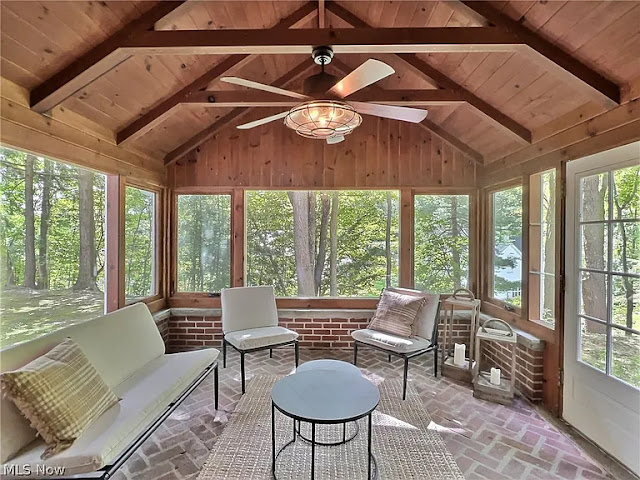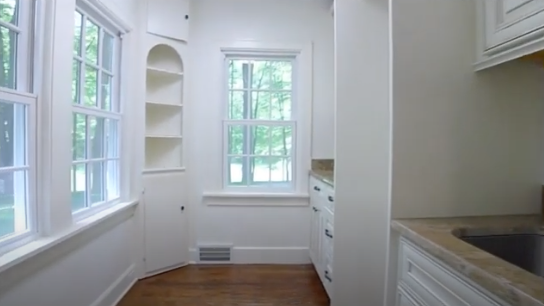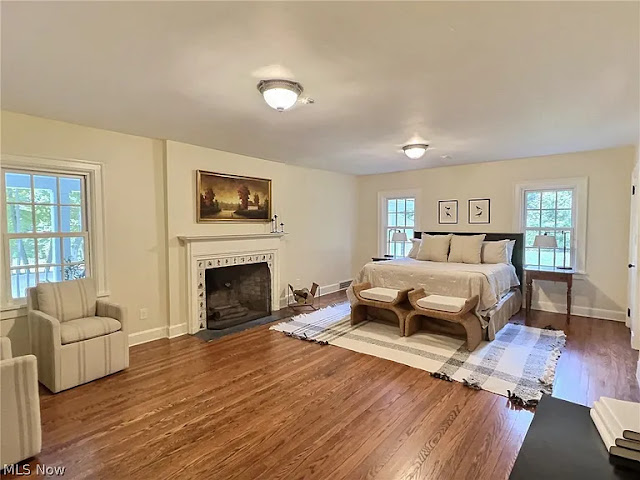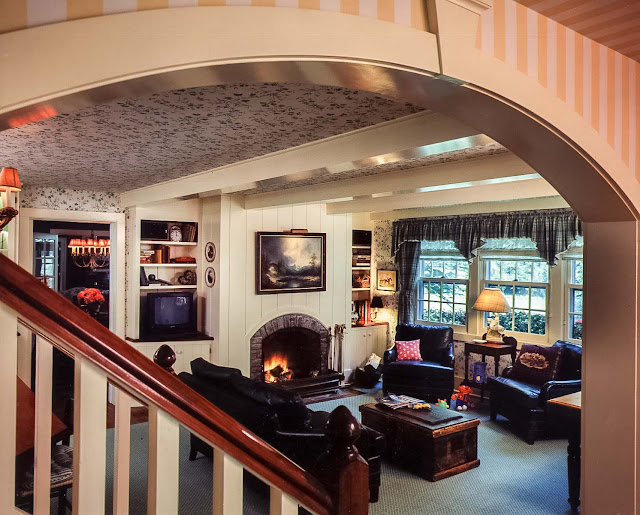House Updates 7 -- Higbee Cottages, Gates Mills, Ohio
A little over a year ago we visited the 1929 Higbee Cottage, part of the Higbee family estate in Gates Mills, Ohio. It's now on the market again, and this time it's even cuter.
It's all "tucked back on a whimsical winding road" and "perched atop a private bluff overlooking a secluded meadow"as the listings say.
I've also found pictures of the other houses on the old estate property along that whimsical winding road. But first, let's check out how the cottage looks now, all spruced up for fall.
Before, the interiors were a freshly renovated blank slate:
Now it's even easier to imagine yourself settling in and being at home.
The kitchen hasn't changed, and looks homey with its new accessories.
Here's the dining room before:
And after:
It has that same Hunt Country vibe that I proposed for it last year:
Here are the two sunrooms, before and after:
The butler's pantry/laundry room? hasn't changed much...
and apparently neither have the little blue bathroom and guest room suite, because they aren't included in the new listing.
The pretty second bedroom with the quaint tile fireplace...
looks even prettier now that we can get a better sense of its size and scale:
The same is true of the dressing room and attached bathroom:
The basement level hasn't changed -- it's still set up as a rec room with a half bathroom and a wine tasting room:
As for the room that sold me on the house in the first place, the tack room:
It's not even pictured in the new listing photos! I guess we're free to imagine it looks the way I wanted it to:
This is the room with doors on each side, to serve as a breezeway between the front porch...
through to the garage and backyard:
Here's an old view of the front of the garage:
Here's a new view of the view:
Love those old stone steps and bench. It gives us a better idea of how the estate properties connected to each other. Really wish they gave us more pictures! Here's a nice overview, though:
{Apple Maps 3D is my new favorite thing.}
Higbee Cottage is at the top. Higbee Estate is the grand house with the pool. Here's a closeup of it:
I wrote about it here. One of the other two houses on the Higbee estate land is this one:
Although it appears as old as the 1929 cottage and estate house, it was built in 1993 by Kawalek Architects. (The photos are theirs.) I believe they also remodeled Higbee Cottage in 2018.
It was "carefully designed to reflect years of care in an estate style setting."
"A pond and curving driveway were constructed to frame the approach to this home. All stone used was taken from a creek on the site."
"The kitchen features a two-story stone wall and arched high window. We custom designed the cabinets to curve gracefully along the outer wall."
Its wine room is very similar to the one at the cottage. It has five bedrooms and five or six bathrooms in 5,827 square feet.
The other house is this one, also a newer build by Kawalek Architects.
There's yet another house nearby, built in 1930 that may be part of the estate, too. Since these houses aren't on the market, it's a bit tricky to get a lot of information on them. (I want to respect people's privacy.)
I hope you enjoyed this second look at some very special properties. The listing for Higbee Cottage is here.





















































