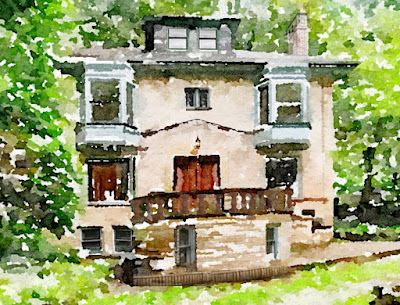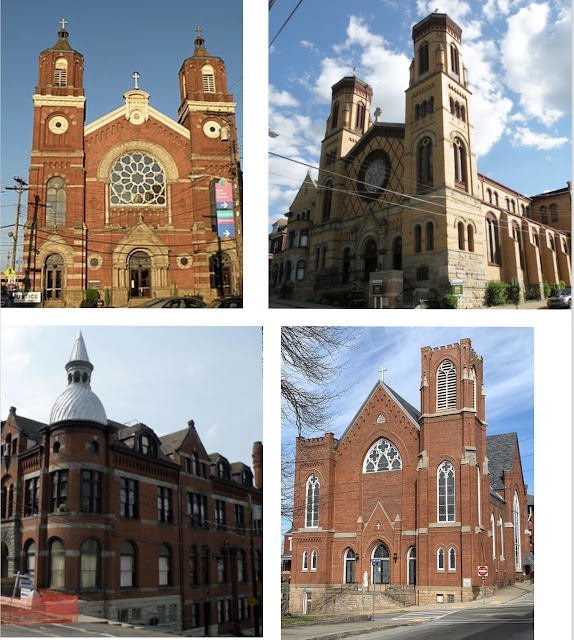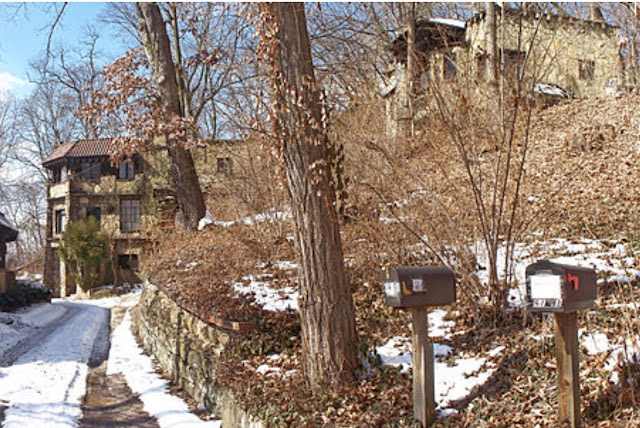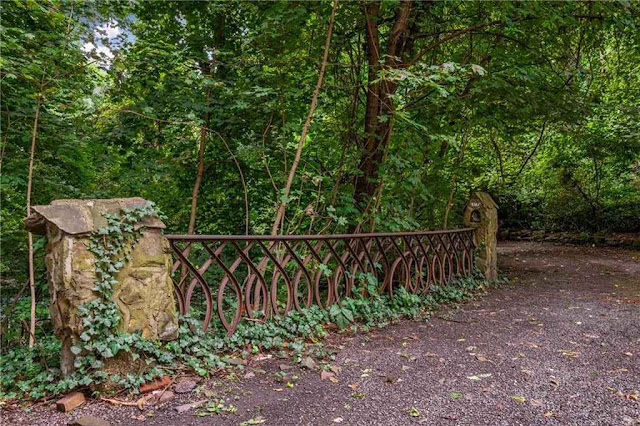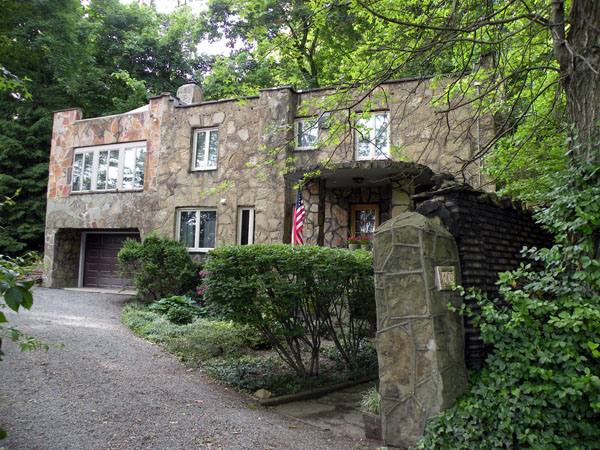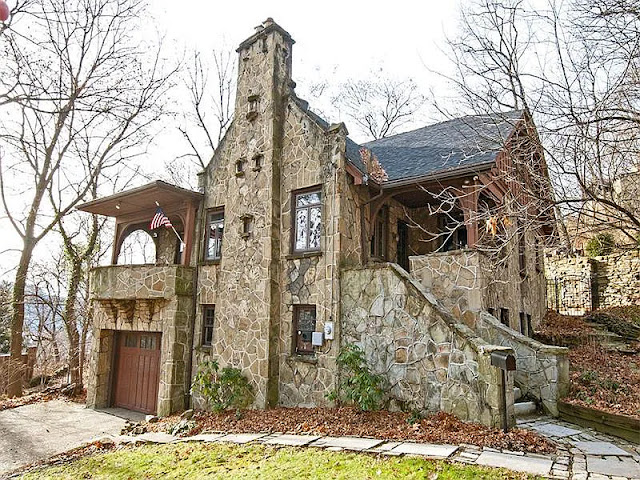Sauer Carriage House, Center Avenue, Aspinwall, Pennsylvania
Sometimes architects just get bored. What's left after you've done Romanesque, Gothic, and Modern?
{source}
Sauer built along a hillside overlooking the city of Apsinwall and the Allegheny River. Ultimately he created nine buildings on two acres. Today it's known as the Sauer Buildings Historic District, on the National Register of Historic Places (who has yet to digitize the file to make researching easier for nosy bloggers like myself).
He started with his own house in 1898, finishing it around 1903.
The listing says new carpet was installed. I'm not sure where.
At one point someone added a portico over the front door. It's since been removed. I kind of like it better with the portico. It looks more finished that way. What do you think?
The round front porch was also an afterthought, added once Sauer's whimsy really got going. The inside of the house is mostly traditional, but has moments of individuality:
Later in its life it was divided into two living units, but overall it has 4,520 square feet, with four fireplaces, six bedrooms, and three bathrooms.
The carriage house is a mini version of the main house. It has three bedrooms and one bathroom.
Sauer did a lot of the construction on the houses, including laying the brick driveways. He was trained as a stone cutter, brick layer, and carpenter.
If it were mine, I'd play up this house's fairytale-cottage-tucked-in-the-hillside qualities:
Plus, who says a fairytale cottage can't have a few modern amenities, like so:
After Sauer built his home and the carriage house, he got busy remodeling his chicken coop.
Yes, this started life as a chicken coop. He named it Heidelberg, after his birthplace in Germany. It has concrete floors and interior stone walls (and no more pictures online). It was always intended to be a rental unit, so it was divided into three apartments. It has no stairways; instead he built it so that each floor was level with the slope of the ground and could be accessed separately.
This is 607 Center, at the bottom of the hill. It has two bedrooms and one bath in 1,944 square feet:
This is 623 Center or "the office." It has one bedroom and one bathroom in 728 square feet:
Lastly, this is 615 "the bungalow." It was built in 1925-1927 and has four bedrooms and 3 bathrooms in 2,586 square feet.
Sauer's houses have been compared to Alpine villages, Barcelona's Antonio Gaudi buildings, and Tolkien's Hobbit homes. Those seem like fitting tributes to a guy who wanted his chicken coop and his mailbox to be cooler than his main house.
The carriage house Old House Dreams listing is here. The main house at 625 Center Avenue sold in September of this year. The other houses aren't currently for sale, but the story of Heidelberg is here, and another interesting source is here.

