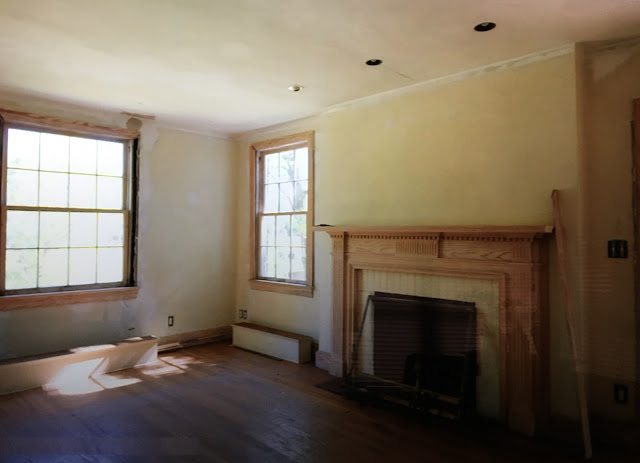Buist Avenue, Greenville, South Carolina
As if I didn't have enough house envy from Zillow, along comes the Magnolia Network show In With the Old featuring all kinds of nifty places. Better yet, the episodes are restoration stories, meaning someone "uncovers the truth behind a historic building and transforms it into a stunning modern home."
In season 2, episode 3, that someone is named Kym Petrie, and she tackles this 1943 Cape Cod style home in Greenville, South Carolina.
Here's where it started, uninhabited for fifteen years, with overgrown landscaping, a deteriorating roof, and plenty of peeling paint.
Here's what it looks like now, all spiffed up with an on-trend black paint job that showcases the vivid new landscaping:
The filming for the episode must have joined Kym mid-progress, because inside the house much of the drywall is already patched, and the woodwork is stripped.
One of the first thing Kym notices is the potential for the low-ceilinged foyer to become a grander space.
(I apologize for the wonkiness of some of the photos. They're from multiple sources, including my screen captures taken with more enthusiasm than skill.)
After opening the ceiling to the dormer space above, Kym works with a craftsman to create this glass globed light fixture. Appropriately for Greenville, the color green is a decorating through-line in the home. Kym refers to these touches as "green katringles."
She also repeats the arch motif of the doorway into the living room. Here are some befores and afters:
Since this is December, here's an idea of how the room could look if we swapped that great looking ficus for a Christmas tree:
{source}
The sunroom opens off of the living room:
It was remodeled to feel more as an extension of the living room, instead of a separate destination. It's not visible in this picture, but the exposed fireplace brick is now painted light gray.
The kitchen, though, is one of the rooms that got the biggest transformation.
It was expanded into the former dining room and created what Kym terms a keeping room space:
If it were mine, I'd be adding my own kajingle to that keeping room space.
{furniture, art source }
I also like the idea making it more of a breakfast room; something like this:
{Jenni Kayne}
Here's the opposite side of the kitchen:
I think we're talking about some Zellige kajingle with this new tile.
The laundry room/mudroom is part of a new addition behind the kitchen:
The foundation had structural issues, which enabled Kym to create a larger footprint for the house with an additional eight feet.
The master bedroom and bathroom also benefitted from the addition:
The new master bathroom is hidden behind french doors between the closets to create a seamless effect.
Its design references the downstairs powder room...
-which apparently didn't change much because we never see it again-...
as well as the design of the upstairs bathroom...
which changed considerably:
Kym commissioned a local artist to represent Greenville in a mural. Greenville has a thriving arts culture and holds an annual Artisphere festival in May.
Only one of the two upstairs bedrooms has been shown:
There are three bedrooms and three bathrooms in approximately 2,400 square feet.
To Kym's initial dismay, the square footage included this unfinished basement. Its fireplace wasn't up to code and the walls that needed some shoring up to be structural.
They reconfigured the bulky ductwork and left the floor joists exposed.
Kym worked with a craftsman to fabricate the new steel and red oak basement stairs.
Finally, here's a look at the changes to the rear of the house:
In addition to a thriving arts culture, Greenville has a thriving parks culture, with 46 interconnected parks throughout the city.
Greenville is an apropos name for the city, and some sources agree that it was named for its appearance. As for the street name Buist, no one can agree on how it's pronounced.
At the very end of the episode, Kym hangs a For Sale sign in front of the house, which naturally prompted me to go directly to Zillow. It's even more fun to find a house to envy when you can do it twice. The listing is here.









































