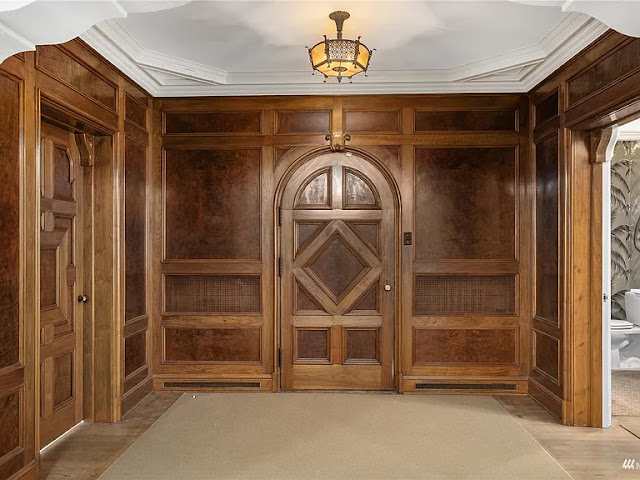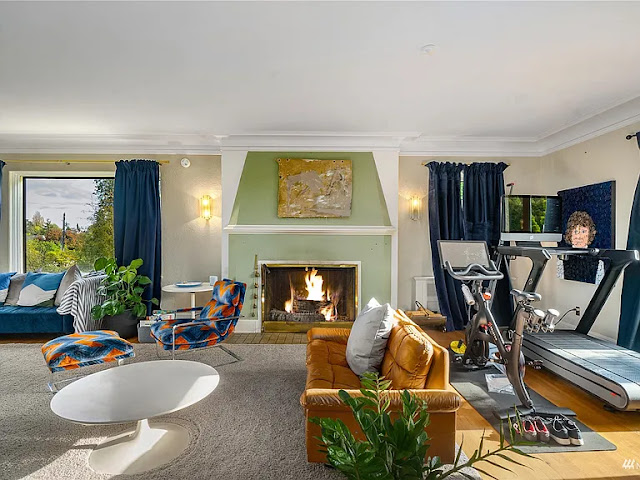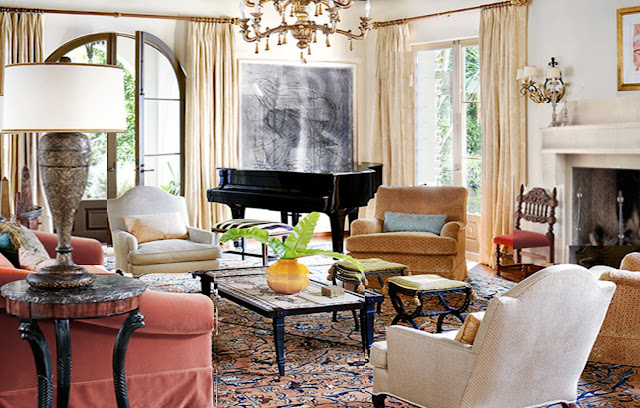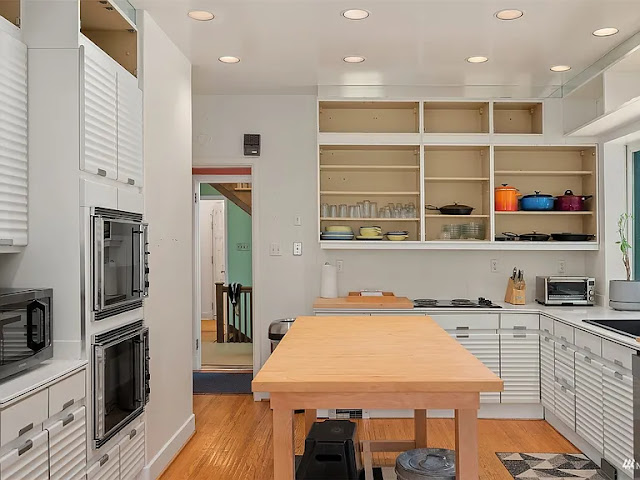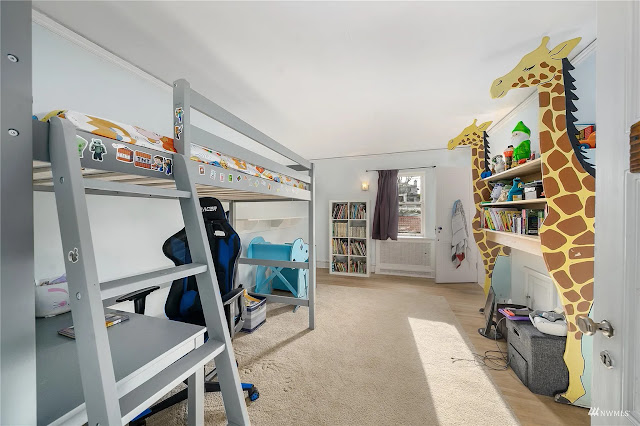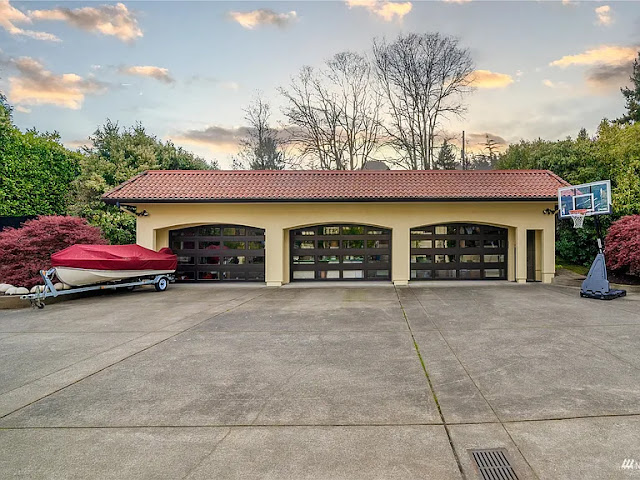Gregory-Lovely House, Mason Avenue, Tacoma, Washington
It's hard to choose a favorite thing about this 1929 Mediterranean-style home in Tacoma. It might be the sweeping curved staircase, the beautiful millwork, or its fantastic view of Puget Sound and Mount Rainier.
Or, it could be the garage.
The house was designed by architects Heath, Gove, and Bell for furniture manufacturer Edwin Gregory (1862-1937).
{source}
He, no doubt, appreciated how well the house showcased his tables and chairs.
{source}
In the 1970's the house was bought by racing driver Pete Lovely (1926-2011). He appreciated how well the circular drive and 2,580 square feet garage showcased his cars.
{source}
Take a look around and discover what your favorite part of the house is.
Maybe it's the Italian tile surround at the front door:
Or if it's been a long car ride, maybe it's the guest bathroom tucked behind beautiful paneling in the foyer:
Here's the view looking straight ahead from the front door...
and a peek into the library and living room from the paneled door on the right:
Right now the living room is showcasing Peloton instead of beautiful furniture:
The elk (antelope?) seems to be positioned to judge the Peloton users:
If it were mine, I'd take it back to showcasing furniture:
That would tie in better to that cozy library (probably my favorite part of the house):
Here's the floor plan. Let's go down the great hall to the dining room.
It was definitely planned to take advantage of the wonderful views:
In front of it are the kitchen, morning room, and butlery. Apparently the original kitchen cabinets are being stored on the property, if you want to re-make the kitchen into your favorite part of the house.
Here's the upstairs floor plan:
The spacious main suite features a bathtub in the sitting area...
and one in the original bathroom:
The house has five bedrooms and six bathrooms in 5,235 square feet.
Wonder what Mr. Gregory the furniture manufacturer would have thought of the giraffe and Snoopy shelves?
The basement level of the house is spacious...
and has potential to showcase either furniture or Peloton equipment.
Out back is a koi pond...or maybe I should say "out front" because the rear of the house faces Commencement Bay...
{ Library of Congress + Google Earth}
Mr. If It Were Mine was busy making that spinny map, so I'm just giving you a side by side view of the 1950 Sanborn fire map. It shows that the house has a tile roof and that the 12 car garage (closer to Mason Avenue) wasn't built yet. The hedges shield it from the street.
It most likely was built in the 1970's to hold Pete Lovely's collection.
Mr. If It Were Mine was as interested in the transporter in this photo as he was in the Ferrari.
{source}
While my favorite thing about this house is the library, his would definitely be the garage.








