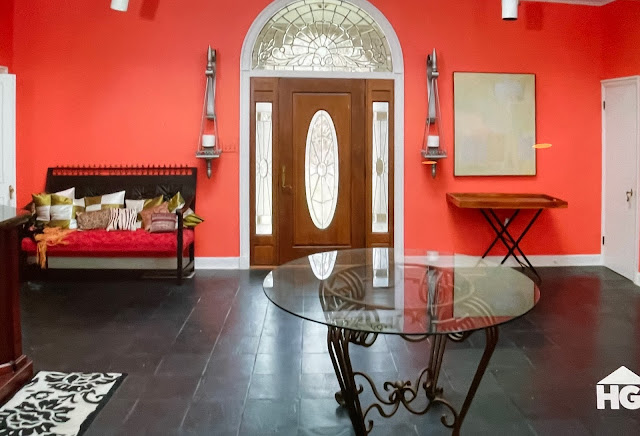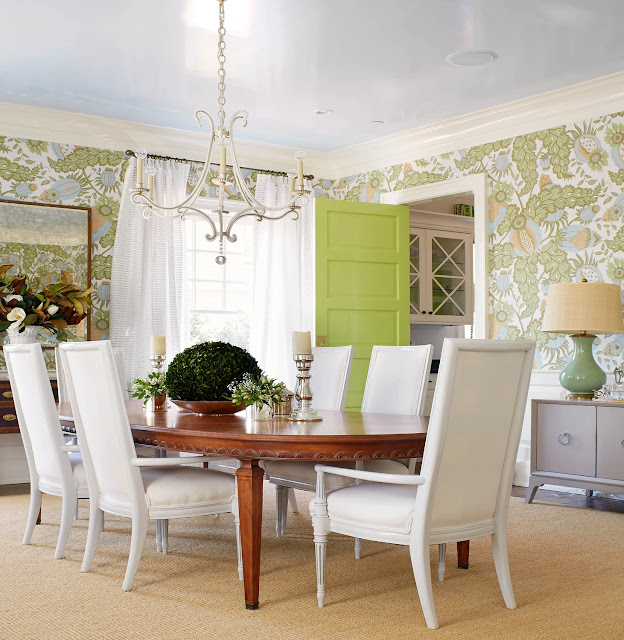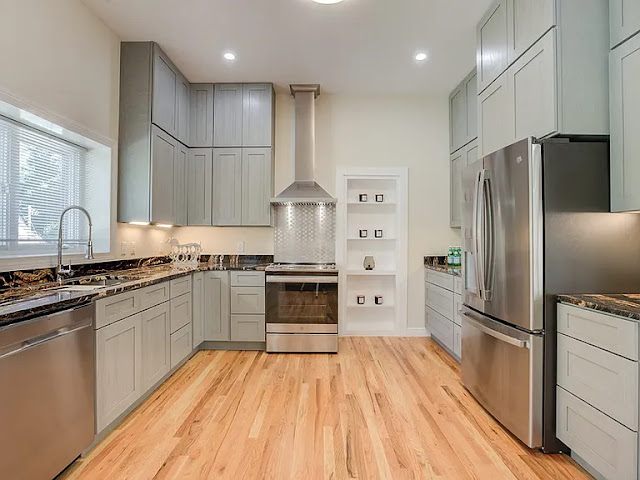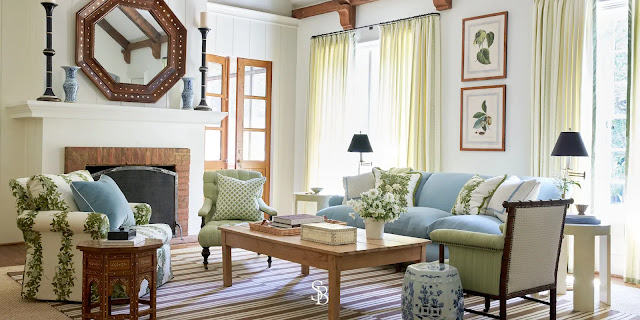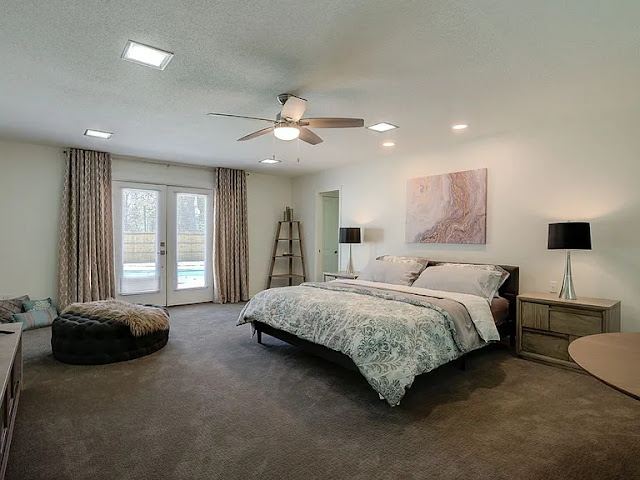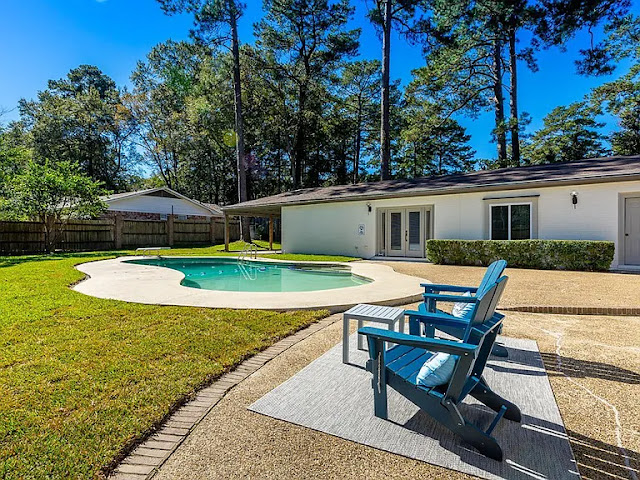Ridgewood Drive, Laurel, Mississippi
This is a house shown on HGTV's Home Town that the house hunter didn't pick. Welcome to the Martin house.
It was built around 1972 (records say 1973) by Walter Tillery, and Tillery Construction is still in business in the Laurel area.
The house was originally tan brick, and, as this old street view shows, had a lot of mature landscaping. It appeared this way at least through 2020, when it was filmed for the fifth season of the show. (Episode 15 "Grand Style" or "The Myrick House".)
When Ben and Erin first showed it to her, their client said it didn't seem to have the historical charm of the other house they had viewed. They pointed out that this house would need less work and that it would also provide a lot of space for her visiting grandchildren.
Erin's painting showed how the house could be refreshed with a soft, cool gray paint color, a French provincial style front door, and an iron handrail. They also proposed new landscaping and replacing all of the wooden panels on the fence to the left.
Their ideas intended to make the house really stand out and shine on its hillside location, and guess what?
They really worked. Even though that client didn't buy this house, someone implemented a lot of the proposed changes. After the episode aired in early 2021, the house was re-listed for sale that November, at a significantly higher price point.
Let's take a look what they did.
While everyone liked the vaulted skylight, Erin suggested removing the track lighting to make the room feel more elegant and formal.
Their computer rendition above shows what Erin called a lighter, modern French country version of the room.
The actual changes stayed pretty true to Erin's vision, with a fresh front door and lighter paint and furnishings:
The listing says that the "new, comfortable furniture can stay with the home."
{source}
...and make the room a little more formal, elegant, and French country, like this one:
When they showed the dining room, Ben and Erin mentioned that it just needed new paint and lighting:
And that's exactly what was changed:
My proposed change:
Before, the kitchen and family room were already well-situated for family gatherings:
They had some ideas about how it could be improved. In the computer rendering, Erin showed how she would make the kitchen bigger by annexing the utility room behind it and incorporating its decorative window into the new kitchen space. The peninsula would be removed, and taller, bleached pine cabinets would be added. A cooktop and oven would be built into a center island, tile floors would become hardwood, a built-in refrigerator would move where the peninsula was, and there would be no cabinets on the other wall.
Again, a lot of those changes are seen in the new kitchen:
You see those narrow shelves next to the oven? I might be wrong, but I think that's actually a door to what the listing calls a hidden pantry. It seems that's how they changed the utility room instead of making its square footage part of the kitchen. The room certainly appears larger, though, with taller cabinets and hardwood floors and without a center island.
Another dramatic change took place in the family room, which used to look like this...
and now looks like this:
My proposed change (simply because it resembles one of Erin's pretty rooms):
Although other rooms weren't included on the show (and in the estimated $100,000 renovation budget), the main floor also includes an office, five bedrooms, and five bathrooms (plus a half bathroom on the lower level). The show indicated that there were four bedrooms and seven bathrooms, but it appears some of the renovation budget might have been spent on the appearance and size of these rooms as well.
Finally, although Ben and Erin didn't propose making changes to the outside patio and pool, it looks like it has been freshened up as well:
Here is how it appeared on the episode:
Here's an aerial view:
The episode referred to the home as the Martin house, even though the current residents have owned it for almost thirty years. As Ben mentioned, Richard and Cathy Martin were co-owners of Gibson's Department Store in Laurel. Gibson's was a discount chain started by Herb Gibson in 1936.
{source}
At that time it carried mostly inexpensive beauty and barber supplies. Eventually it grew to nearly 700 stores, mostly in the south and central states.
Legend has it that Sam Walton applied for a Gibson's store franchise in 1961 and Herb Gibson turned him down. Sometimes when God closes a door, He opens a Wal-Mart.
In the case of the Martin house, even though it didn't become the Myrick house and have its 45 minutes of TV fame, that didn't keep something pretty great from happening to it, too.
The listing is here.








