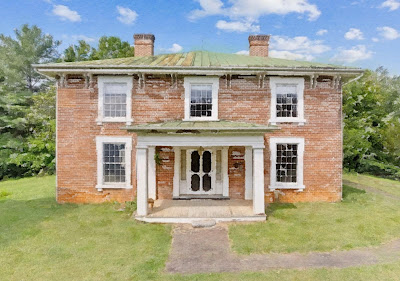James Lowry House, Asheville Highway, Greeneville, Tennessee
I love a house with a good surprise element, and when you walk into this Greek Revival Tennessee farmhouse and come across a big honkin' mirror straight out of a chateau, that's a good surprise element. It also still has its original faux wood grain and marble paint treatments.
Another surprise is its 1828 build date. It was built by Daniel Allen as a wedding gift for his daughter Nancy and her husband James Lowry. If it was really built then, the bride and groom would have been aged two and eleven, respectively. Who knows -- maybe Daniel Allen was just really planning ahead.
Despite what the plaque and the real estate listing says, it's more likely that the house was built around 1850, and that's the date that the National Register of Historic Places is going with. They like the house because of those original paint treatments that I mentioned.
We'll get a look at them in a minute. First let's enter the foyer and check out that big mirror.
I didn't even mention that great armoire, chandelier and beautiful plasterwork. Below is what the foyer looked like in 1980, when it was being considered for historic status:
{source}
The living room also has plaster details, as well as currently housing more antique furniture.
I was inspired by the plaster details and the garden set to pair the room with this intricate design:
{Marshall Watson}
The same thing goes for the dining room. If it were mine, this...
would be gussied up like this:
The original decorative paint treatments are mainly on the second floor:
There's also a preserved bit of original wall, with various old messages and signatures. Supposedly there's a date from 1837, which just adds to the house's build date mystery.
There are four bedrooms and three bathrooms in 5,380 square feet. We just saw three of the bedrooms. To see the fourth we have to go to the back wing of the house.
That's also where the kitchen is.
The back staircase, with its grain painted door, leads to the fourth bedroom and even more original details.
and the right one is not:
{source}
Here's the current street view of it:


































