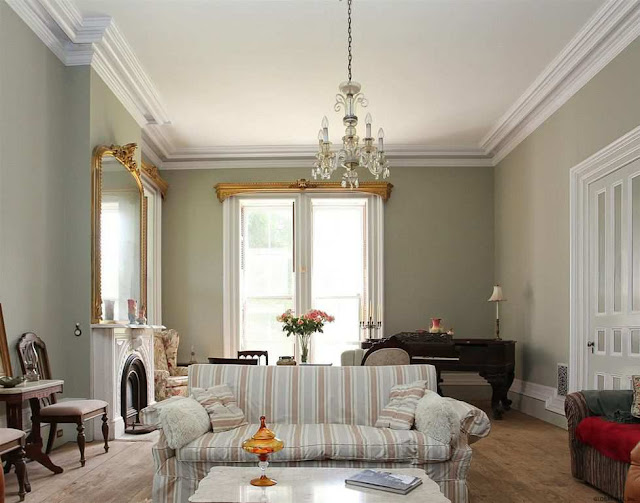Gardner House, Pavilion Avenue, Sharon Springs, New York
This impressive 1850 limestone mansion has been on and off the market for a few years now, and I can't help but think that the yellow adirondack chairs on its Italianate porch are the reason why it hasn't sold.
They just seem out of place among the pillars.
Or, as Country Living magazine put it when they featured that mansion farmhouse: "Think hip and historic have to be mutually exclusive? Think again!"
A lot of houses can look hip, though, whereas this house can be and should be elegant. As much as I love the historic wicker furniture on Gardner House's porches...
those soaring pillars are calling out for something more elegant (if not necessarily hip):
{source}
Let's go inside and you'll see why I think the porch should be just as elegant as the rest of the house.
If it were mine, I wouldn't leave well enough alone in the living room, either, but instead I would lean into this design:
The dining room is just as beautiful as that formal living room...
but since I found another good match by designer Bruce Kading, I'll show it to you, too:
Here's the great old kitchen, which I wouldn't want to change...
(Yes, I had originally planned on the house with the kitchen witch to be my Halloween post.)
but if it would be changed, I again would pair it with that same house done by Bruce Kading:
This house has many elaborate and pretty details.
When you come to this bedroom, the floors are a bit of a shocker:
The farmhouse floors continue through some of the other four bedrooms we see in the listing.
There are currently seven bedrooms, with a possible four more in the servant's wing.
I couldn't resist pairing this one with one last elegant inspiration room:
There are also three bathrooms (two pictured). The house has 7,000 square feet. (I'd call that a mansion, not a farmhouse.)
The Gardner house was built as a summer retreat between 1850 and 1870 for Dr. John Gardner and his family. Dr. Gardner had taken ownership of the Pavilion Hotel in Sharon Springs.
{source}
The hotel guests were visitors to the bath houses at the nearby mineral springs.
{source}
{c. 1938, source}
The fancier Imperial Baths were built there in 1927.{source}
The Pavilion Hotel also offered cottages for rent.{source}
{source}
Google maps shows how close the cottage was built to the Gardner House:
The grand building in the foreground is the Adler Hotel which was built in 1927, but is in pretty sorry shape currently.
{source}
Google maps didn't show the tree growing through the roof. The village of Sharon Springs is actively trying to revitalize these properties that are still existing, recently receiving a $2.25 million grant to do so. Eventually there will be a lot more hip and historic things happening there.













































