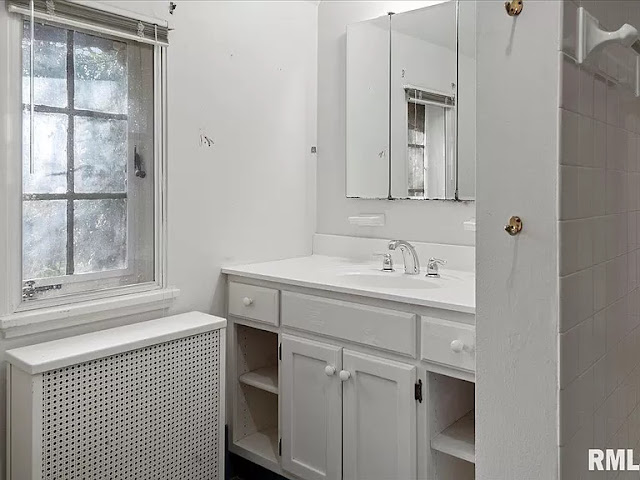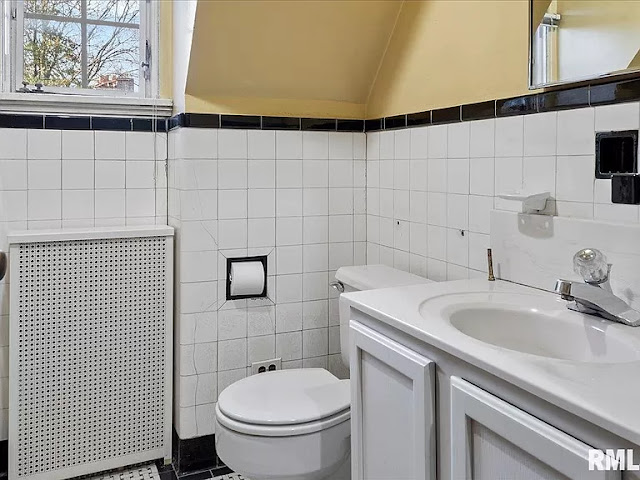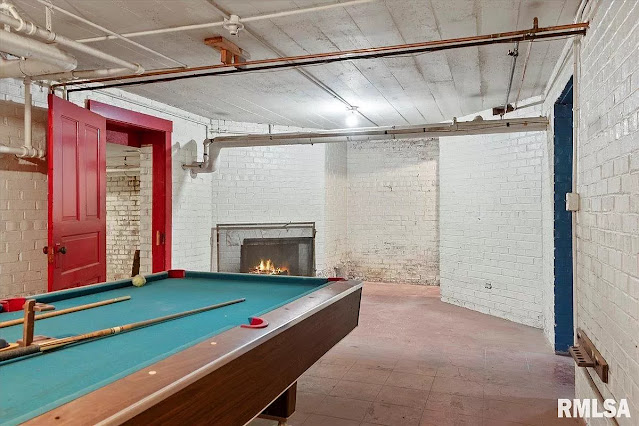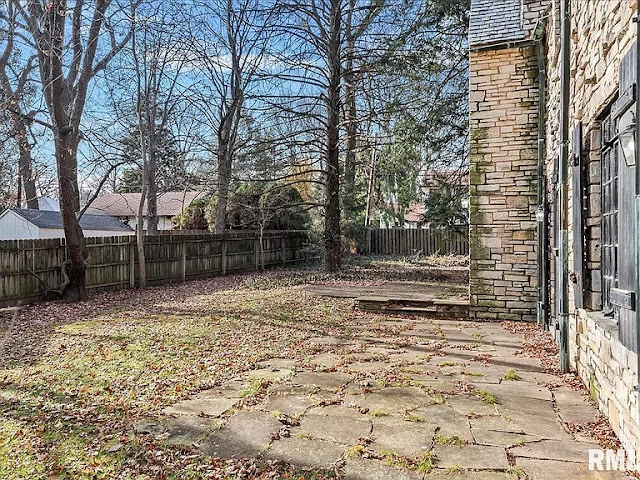Wiggins Avenue, Springfield, Illinois
"Residential plots with conspicuous outlooks take on value more rapidly than surrounding property and contain the elements of attractive investment." This sound advice from 1930 apparently meant that your entry should be shaped like a turret.
That conspicuous turret certainly has made this stone house in Springfield, Illinois an attractive investment.
It has a conspicuous inlook, too, with its sweeping curved stairs and foyer fireplace.
It opens to the step-down living room with its own fabulous fireplace.
If it were mine, I'd make the living room attractively conspicuous:
Opposite the living room is the paneled study.
Meanwhile the dining takes place in this charming room:
It's next to the kitchen that still has many of the original 1930 finishes:
Here's a proposed upgrade design:
...and another angle...
The guest bathroom rounds out the first floor.
Upstairs are four bedrooms and an additional four bathrooms. The house has 2,825 square feet.
I came across this pretty bedroom while mining for the living room design, and thought it was a nice fit:
Here are the rest of the bedrooms and bathrooms:
The back stairway leads to servants' rooms on the third floor.
There's also a large amount of bonus space in the basement.
There's something besides the turret that makes this house and its surrounding property conspicuous. It belongs to two cities. It's part of Springfield, but it's also considered to be in the city of Leland Grove. Leland Grove was incorporated in 1950 when its residents needed the the roads improved. When the city of Springfield didn't want to allocate the funds for it, the "Grovers" created their own city and imposed a wheel tax to pay for pavement.
That makes this earlier quote about the area somewhat ironic:
"One of the pleasantest drives about the city is the drive to the well-known Leland farm, and it has become quite fashionable. Messrs. Leland and Wiggins have added improvements and adornments to the place until it has become a real pleasure to visit it..."
{source}
{source}
The Old House Dreams listing is here.








































