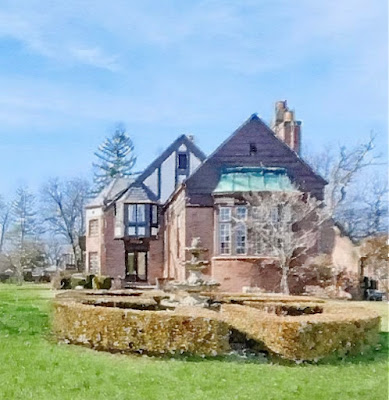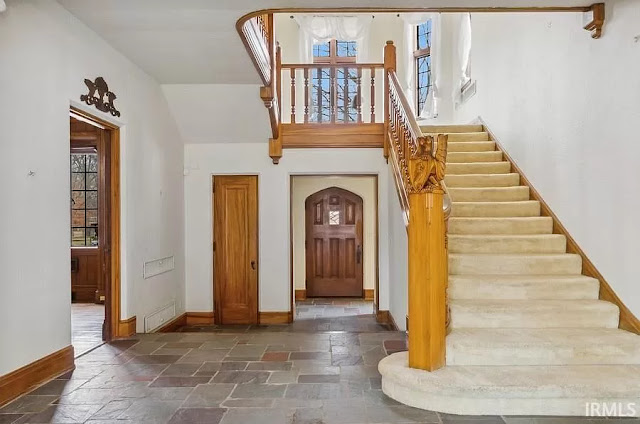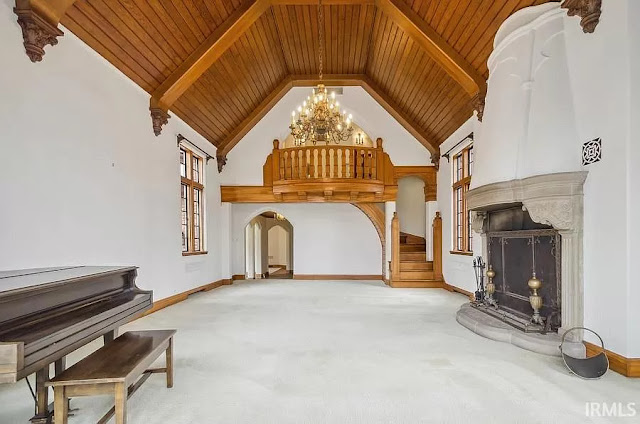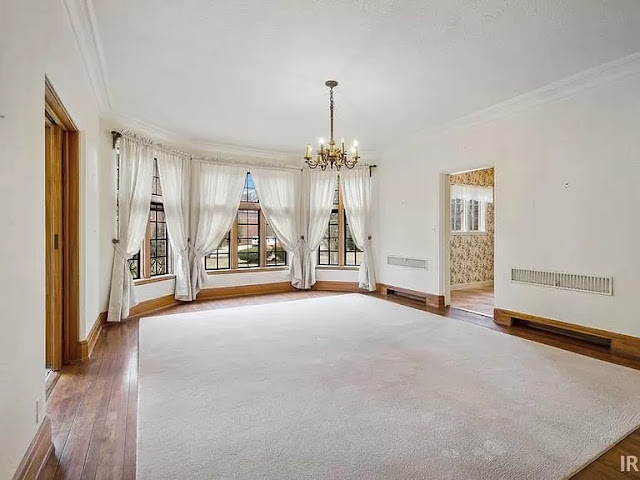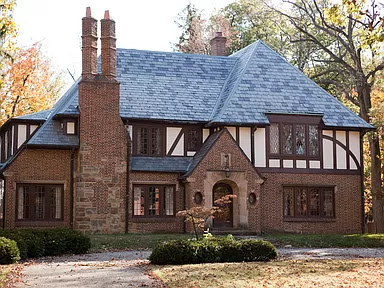Joseph & Loretta Broderick House, Wiltshire Road, Muncie, Indiana
If you were a wealthy businessman in 1929, you built your house with three key features. One was a ballroom, the second was a nanny suite, and the third was hidden passages.
Make that four key features. I forgot about the carved mythological figures.
This Tudor mansion in Muncie, Indiana is part of the Westwood historic district, adjacent to Ball State University.
The neighborhood was created in 1923 and based on Frederick Law Olmsted's plan for Riverside, Illinois, with pretty, park-like lots and winding streets.
There's some confusion as to this particular house's build date. Some records say 1929, others 1934.
The griffin newel post is there because the Broderick coat of arms has griffins on it. Not sure if there's a significance to the guy holding up the ceiling, though.
The wow-factors of the foyer set the tone for the impressive ballroom/living room.
If it were mine, I'd add a few more wow-factors with the furnishings:
The ballroom even has a balcony for the musicians.
The sunroom serves as a link between the ballroom and the dining room.
I found a grand decorating scheme for the dining room as well:
Off the foyer is the study. The listing says that there are two hidden closets in the room, but the historic register says that there is an actual passage. Apparently Joseph Broderick was worried about his children's safety in light of the Lindbergh kidnapping, so he wanted to have a safe-room for them.
If true, this would point to a 1934 build date for the house, since the Lindbergh kidnapping was in 1932.
Rounding out the downstairs rooms are the spacious kitchen and butler's pantry:
Upstairs are five bedrooms and five bathrooms. The house has 7,395 square feet.
This bedroom has a view of Ball State's Cooper Science building across the street.
This charming bedroom is part of the nanny suite.
We know that because the bathroom still has its original raised baby bath.
That bathroom still has its original fixtures, while this one has been a bit more modernized:
The basement has over 2,000 square feet and includes the laundry room.
There's also a three car attached garage.
The house was designed by prominent Indianapolis architect Frederick Wallick. He also designed "Lanesend" for Eli Lilly and "Seawood" for author Booth Tarkington.
{source}
Wallick also designed Joseph Broderick's father Michael's house, right next door:
Michael's house has many similarities to Joseph's. It's 5,200 square feet, with five bedrooms and five bathrooms and was built in 1928.
The living room/ballroom is beautiful, if slightly less grand. I don't know if it has any secret passages.
Before their Tudor mansions were built, the Brodericks used to live here, just a stone's throw away in this home built in 1924:
Michael Broderick started the Broderick Company in Muncie. They made steam boilers for the oil well drilling industry.
{source}
{source}
Or, in Indiana parlance, they were boiler makers.
After they evolved into making steel forgings for the automotive industry, they were bought by the Harsco Corporation in the 1950's. Harsco is the melodious acronym for the Harrisburg Car Manufacturing Company. (They originally made railroad cars.) The Broderick division closed in 1992.
Incidentally, the house's original boiler heating system is still there, just not in use. It's been updated with a new gas forced heat unit.
 {1930's photo source}
{1930's photo source}The listing is here. Thanks for sending it to me, Mom!

