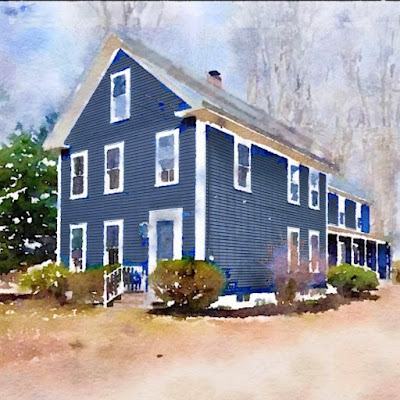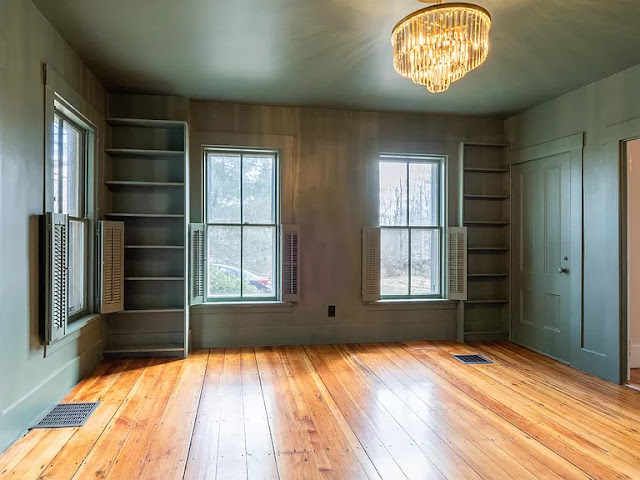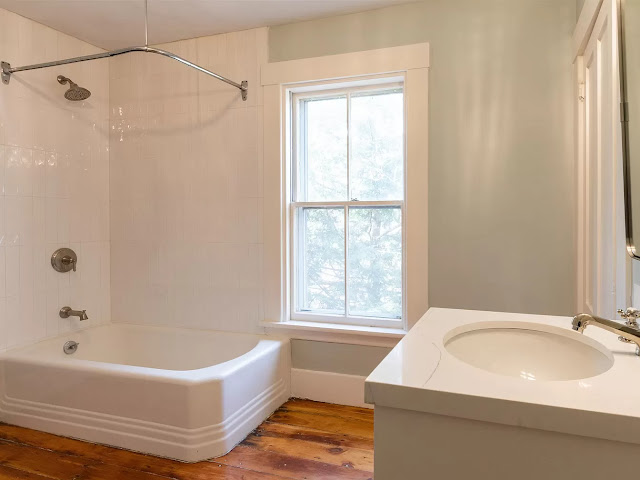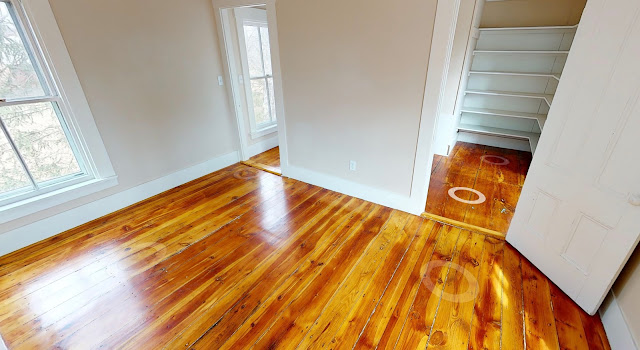Forest Road, Greenfield, New Hampshire
When this New Hampshire farmhouse was built in 1888, the town's main thoroughfare, Forest Road, was still just a cleared pathway through the trees.
{source}
Once the road was wide enough, a man named Philip Fletcher set a record for making more journeys to Boston with his oxen than all the other men in town. (Pretty impressive, since it's a full days walk.)
I believe this house was built by someone in the Fletcher family. There have been Fletchers in Greenfield since the mid 1700's. There still is a forest full of Fletchers in the area.
According to that same 1885 record, "most of the settlers lived in log cabins a short time, and then built framed dwellings. Their houses and barns were usually separated by a garden or small field."
"The all-important room in the house was the large, long, low kitchen, usually facing north."
It still is the most important room. The realtor led the listing with it, because this one is brand new and beautiful.
It has all new cabinets, flooring, lighting, appliances, and a large and long farmhouse sink, naturally.
The typical 1885 kitchen had a fireplace -- now it has a chimney focal point.
It's open to the dining room on one side, but let's swing around and go to the family room on the opposite side, at the end of the house.
Please ignore the circles on the floor in some pictures. They're screenshots from the 3D tour.
The sunny family room has a woodburning fireplace and a view of the firewood.
There's a back staircase tucked between it and the kitchen.
Here's the floorplan:
Going back through the dining room which serves as the hyphen between the kitchen and the rest of house...
It's a pretty space, well-suited to be an office or den, like this:
{Rebecca Graham}
Next to it is the first floor bathroom.
It also has a brick chimney as a feature.
The formal living room is in front of it:
If it were mine, I would decorate it in springtime-fresh style:
Now we're at the front of the house, right next to the foyer hall and front stairs.
Upstairs are four bedrooms and one bathroom. The house has 2,549 square feet.
Since they open directly onto each other from bedroom two, bedrooms three and four are just a little hard to get to, as the floorplan shows:
Bedroom four opens to the backstairs on the left and the laundry room with shelves on the right.
Although the house probably used to have enough acreage for a "barn separated from the house by a garden or small field," today the property includes just under half an acre.
It's not really relevant, but the house used to be painted gray, as this 2008 screenshot shows:
It's a scenic drive if you stay on Forest Road (NH-31) through downtown Greenfield village, past the old meeting house and over the Greenfield-Hancock covered bridge.
{source}
{source}
{source}
The bridge was built in 1937, so it wasn't the one that Philip Fletcher drove his oxen across when he went to Boston. He crossed the original bowstring truss bridge. The views from behind the oxen would have been a little more like these:
{source}
{source}
But everything else is pretty much the same.








































