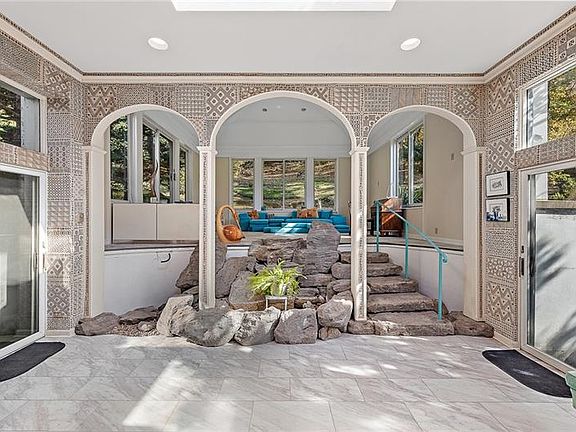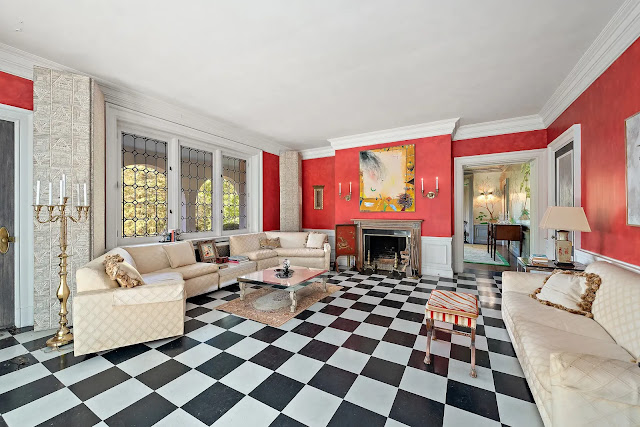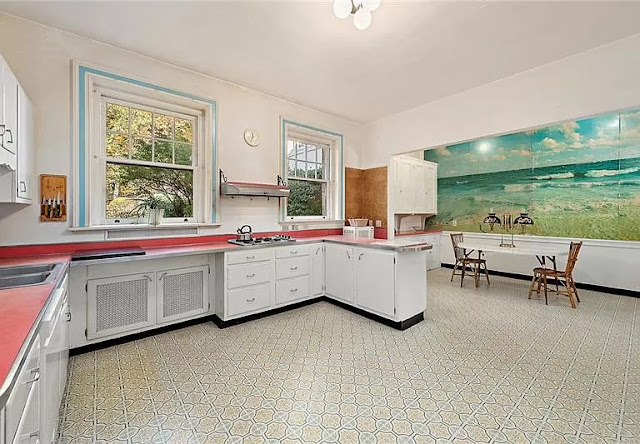Woodland Road, Sewickley, Pennsylvania
This 1905 house in Sewickley, Pennsylvania was designed by acclaimed architect Frank Rutan as his personal residence. That might explain some of the more eccentric features of the house, like the indoor grotto. He probably had wanted to design one for a long time and couldn't get any of his clients to go for it.
This house mixes and matches quirky things with really fancy things. The foyer wallpaper looks deliberately distressed, but it's balanced by the grand staircase and leaded glass windows.
The grotto is a one-of-a-kind feature that connects two large sunrooms with soaring ceilings.

The living room has a black and white checkered floor and bulky window screens that frame beautiful leaded glass windows.
If it were mine, I'd cover the floors with a larger rug, and introduce quirky artwork and fabrics, like this:
The dining room already has a larger rug and fun Chinoiserie foil wallpaper:
For this room, I like this fresh design that would also reference the other rooms' black and white floors:
Up a short level from there is a hallway that serves a mini greenhouse. The listing refers to it as an orangerie, because that's a grander way to describe it.
In 1947 the house was bought by Lucy Penn and Elmore Abram Willets. Their daughter Ann Willets Boyd, a novelist who served in the OSS during World War II, inherited the home, and it has since remained in the Boyd family. I'm guessing that's a portrait of Lucy and Ann hanging over the mantel in the pretty family room:
There are six bedrooms upstairs. The house also has six bathrooms and is 7,769 square feet.
The house's long and deep front porch functions as a large outdoor living room:
Deep porches and tile roofs seems to be features favored by the architect, not just for his own home, but in other homes he and his partner Frederick Russell designed:
He also seemed to like unusually-shaped swimming pools. After all, if you design a house with a grotto, a standard rectangular pool just won't do.
The listing is here.

































