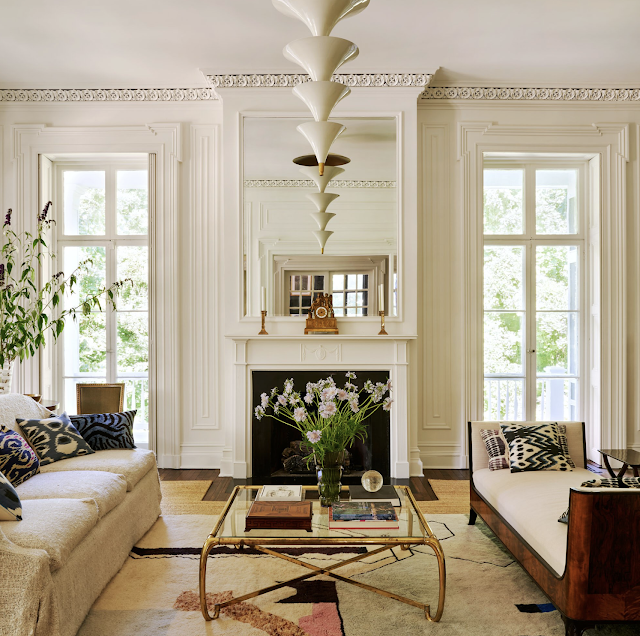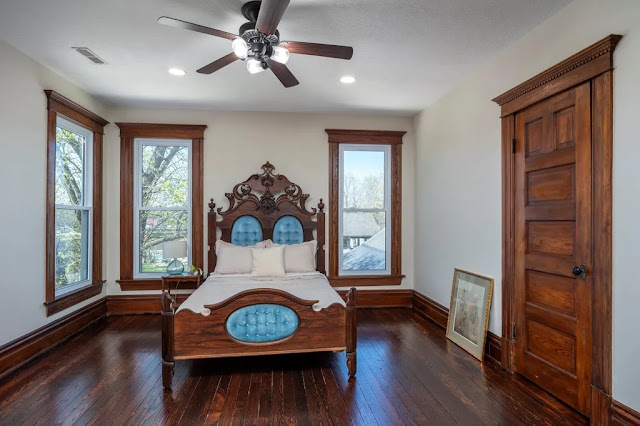Broadway Street, Lynchburg, Ohio
We're all familiar with doing projects in stages as budget allows. This pastel 1901 Queen Anne home has paused at a very pretty stage.
It's been freshly painted and gotten new windows and landscaping.
For fun, I added decorative window muntins and planters to emphasize the pink and burgundy scheme:
I also added a frillier screen door because the porch is ready for a little embellishment, as you see below:
The foyer, though, has already been embellished:
The new wallpaper suits the pretty floral woodworking details perfectly.
With the living room framed so beautifully, it needs an equally fantastic view inside -- something like this:
{source unknown]
I liked that idea well enough until I saw this room, below...
and I had to give it a whirl in there instead:
I wouldn't necessarily paint the living room woodwork, but you have to admit, the white paint gives it a wow moment worthy of the frame around it.
That means that this half of the room...
might look like this instead:
Back in the foyer, we can see through the dining room to the kitchen beyond.
The dining room leads both to the wrap-around front porch...
and to the coordinating blue kitchen:
Here's a close-up of that fresh new tile backsplash:
The kitchen also has a back set of stairs.
One of the bedrooms is on the main floor, across from the dining room.
If it were mine, I'd give it a few more finishing touches, like this:
{source unknown}
Its attached bathroom has a lot of color, but not a lot of texture:
I played with giving it more of a sense of age with grasscloth paper and rose-gold accents:
There's another bathroom tucked beneath the front stairs.
But try as I might, I couldn't find a map embellished with the names of the property owners. Just like the house, the maps are waiting on a few of those finishing touches.
Upstairs are four more bedrooms and one more bathroom. The house has 2,881 square feet.
There's a convenient second floor laundry room tucked beside the bathroom.
Again you can see how the house has been newly updated, and is just waiting on those finishing touches.
This design would tie into the rest of the house nicely:
Speaking of things that are still missing -- I can't find much beyond the recent history of this house.
It's here on the 1911 Sanborn map, looking just like it does today:
{source}
The listing is here.
This week's YouTube video is on the 1720 Tobias Bickel house in Myerstown, Pennsylvania.
DECORATING A PENNSYLVANIA FARMHOUSE AND CABIN









































