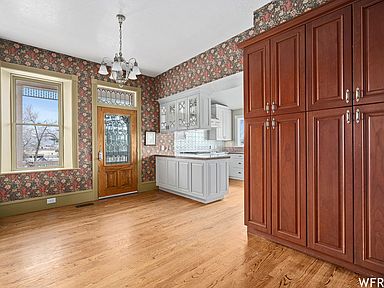Lake Creek House & Schoolhouse, Heber City, Utah
The 1903 Heber and Matilda Crook House and 1895 Schoolhouse in Heber City, Utah are on The National Register of Historic Places.
Like many old homes whose rooms have changed purposes over the years, the house is a bit of a maze, with few hallways and some rooms only accessible from other rooms. (It's also confusing because the realtor didn't upload the listing photos in chronological order. Makes me want to rap a ruler across his knuckles.)
The foyer gives you two options -- either go upstairs or go through the breakfast nook into the kitchen.
Let's go upstairs first. It's an addition over the garage and not original to the house, but it's a great take on a modern Victorian look with pretty views of Mount Timpanogos.
Here's how I would furnish it, with a little help from Ralph Lauren:
{source}
This view shows how it connects to the rest of the house, via the steps up into a bathroom.This bathroom, along with the house's 3D tour, (but definitely not the listing photos, grr...) made me realize the room over the garage is considered the master bedroom. (Although there is another bedroom with an ensuite bathroom in the house. )
In that case, let's decorate it like this:
{Ralph Lauren, via}
Now let's go through the breakfast nook into the kitchen.
Sorry the photo is a little distorted -- I took a screen grab from the 3D tour.
See that building outside the kitchen windows? That's the old schoolhouse.
The kitchen is open to the dining room:
The downstairs half bathroom is tucked right behind it. That's the stained glass panel we saw in the foyer.
To the left of the dining room is the long living room...
...with two seating areas:
Here's another angle with a view of the office nook:
Great Zoom backdrop potential here. This is the back stairway that leads to 3 bedrooms and, indirectly, the master bedroom. Here is the other bedroom with an ensuite bathroom:
Hall bathroom:
Third bedroom that also has an ensuite bathroom:
Does this bathroom look familiar? This is the point in the tour when I said, "Wait, isn't that the same bath as the master?" Yes it is. It's also the only way you can get to the master bedroom from the back stairs.
The listing says this bathroom is big enough for two to start their day. I'd say two or more, since there are no doors between the three rooms either, unless they're very slim pocket doors.
More of the sandstone is featured on the patio. The house is 3,703 square feet and sits on 1.43 acres.
Here is the schoolhouse:
So are the period details of Heber City:



































