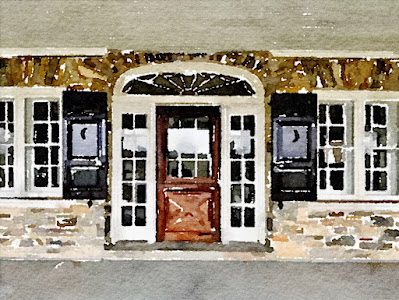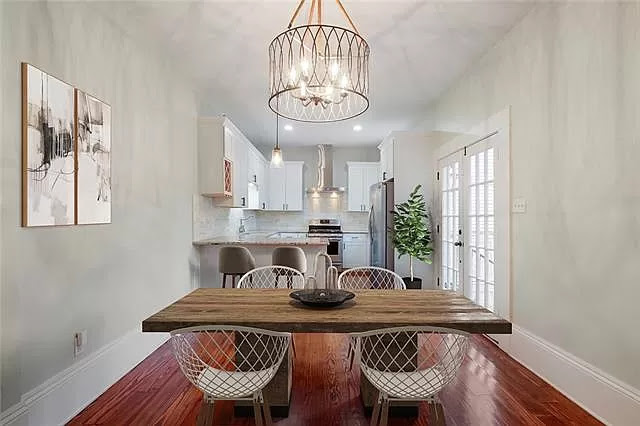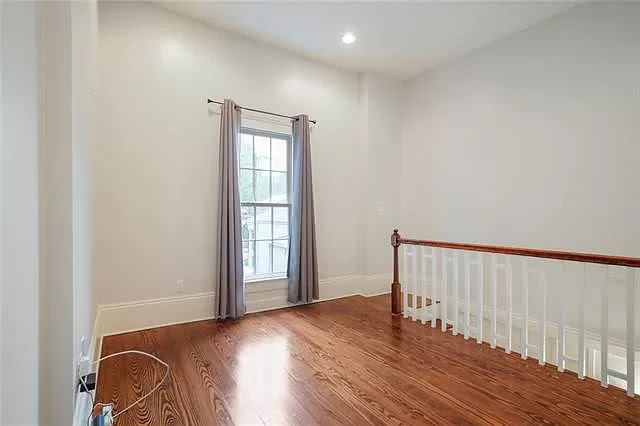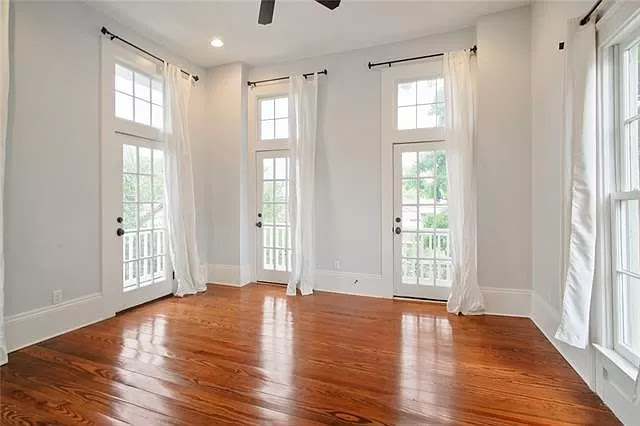House Updates 6 -- Susquehanna Road and 6th Street
Today let's check back in with some houses that have been featured here before. I recently heard from from Suzanne in Rydal, Pennsylvania. She and her husband bought this fabulous 1911 home designed by architect Louis Magaziner.
It quickly grabbed my attention when it was on the market at the beginning of 2021.
Among other things, Suzanne's home is notable for its foyer fireplace with sweeping staircase...
and the pretty details in the living and dining rooms...
not to mention the "round room" with curved walls:
Here's how Suzanne and her husband have furnished it:
Those pretty antiques fit perfectly, and the fun blue chairs make the space feel nicely updated.
Suzanne's bathroom was unique for having a ceiling-mounted tub filler:
because it wasn't shown or mentioned at all when that house was on the market in 2019.
Suzanne also bought the carriage house at the front of the property, closest to the street. This is the only image I have of it:
It will now be Suzanne's art and sculpture studio. She's a woodworking artist. Her studio Dovetail Wood Arts offers classes and workshops for people of all skill levels. Her work is gorgeous and her site is definitely worth a visit.
You can also find her on Instagram at @dovetailwoodarts. My original post about Suzanne's home on Susquehanna Road is here.
----------------------------------------------------------------------------------------------------------------------------
It was eight years ago that we first visited this 1911 double-gallery New Orleans house. Now that it's back on the market, let's see if there's anything I would design a little differently.
First up, the exterior. Today it looks a little plain.
In 2014 it had hanging baskets on the top railing, and diamond trellises on the front facade:
It really needs those trellises back, like so:
Once I added those, I thought the right side of the house looked a little drab. I also didn't like the unbalance of only one upper story window, so I added a pair of decorative shutters to fill in that blank space.
And then, you know how it goes...it needed a verdigris awning and more plants and the paint scheme needed to be more prominent. At least I stopped photoshopping before I added a dog or lawn chairs.
Going inside, the living room used to look like this:
In 2014, I imagined a very classical style with daybeds for that narrow space:
{Myra Hoefer}
Today it's staged to look a little more contemporary:
So now I'm reimagining it with a little compromise between the two designs:
The dining area is on the other side of the stairs from the living room:
In 2014, I thought this arrangement by John Saladino would compliment the living room design:
The current homeowners staged it with a rectangular table-- I still think they should go with a round one.
The kitchen's updated style works as well in 2022 as it did in 2014.
This bedroom overlooking the courtyard looked like this in 2014:
It's been prettily staged with soft colors in 2022:
If it were mine, I'd add just a little more height and drama to the arrangement:
{Myra Hoefer}
Not much has changed upstairs for this three bedroom, three bathroom, 1,600 square feet home.
The listing calls it an "Irish Channel Charmer" and I would have to agree. It wasn't on the market for very long in 2014, and it already has a pending offer this time. Maybe someday we'll get to see the vision the newest homeowners have for it. Hope they reinstall the trellises! The listing is here.


































