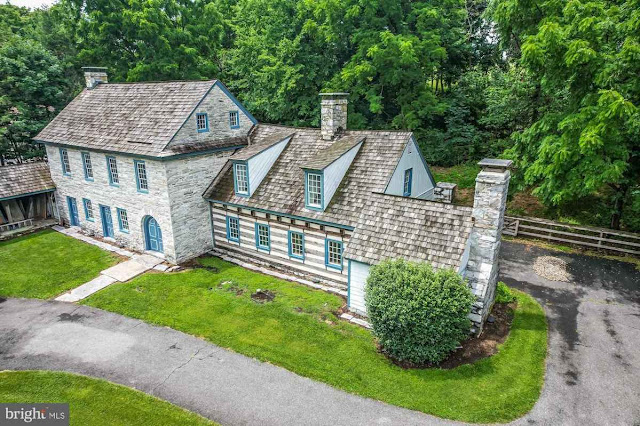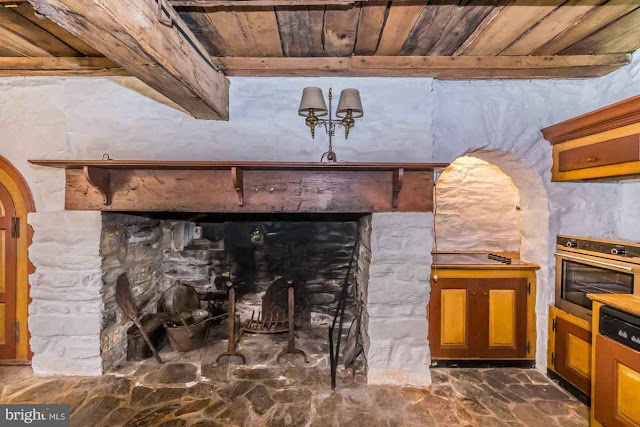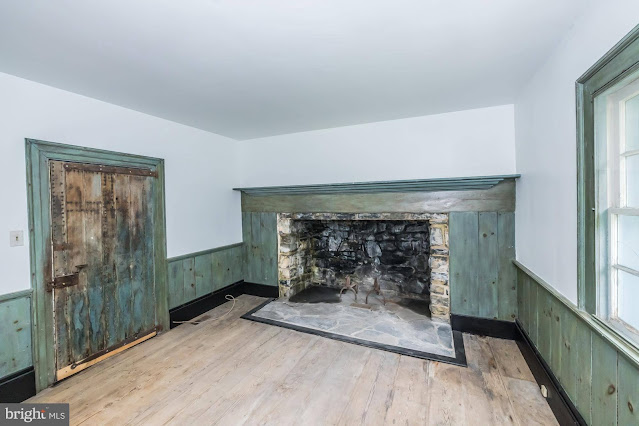Tobias Bickel House, Locust Street, Myerstown, Pennsylvania
Maybe it's just due to my neighbor's scary Halloween decorations, but this house in Myerstown, Pennsylvania leaves me asking one question: What's behind that door?
Just like the historic house we saw last week, this one took a good thing and kept on going with it. They both got a larger footprint in the 1980's. In this case, the original house dates from circa 1720-1740, with additions of two unrelated log houses and an old summer kitchen. All of those additions make for a lot of extraneous (and mysterious) doors.
The original house is the limestone building to the left of the photo above. Here it is from the back:
Here in its foyer is the first mysterious door. Anyone know what would have been stored there?
Then there are the double doors on the other side of the foyer that lead to the kitchen...
I'm assuming there's a refrigerator and freezer behind those big doors...
but there's another tiny door like the one in the foyer at the end of the kitchen.
I'm also curious about the arched doors next to the fireplace.
The living room has its own door situation:
If it were mine, I'd be tempted to camouflage them a little, like this:
{source}
I'd want some camouflage (and maybe a whole new access point) because door number one opens directly to a bathroom and utility room:
I don't know what's behind door number 2, on the left of the living room fireplace, but door number 3 leads...
to this room, which the listing calls the drawing room:
The back of the fireplace has been enclosed in paneling.
They tucked another bathroom behind the first one:
What I wouldn't give for a virtual tour of this place, because the next room shown looks like it's a newer addition, but I'm just guessing. And what's behind that big door???
There's also this room that appears to be by the backdoor. The space that looks like a closet with no doors has hanging rods and a weight scale in it.
Going upstairs...
there are photos of one bedroom and one bathroom. There are three bedrooms and three and a half bathrooms in the house, in a total of 3,398 square feet.
There's one of those little doors again, above the bed. If it were mine, I'd decorate this room like this...
mostly because it comes from the same house as our living room inspiration.
The upstairs bathroom is already pretty cool:
So is the attic space with, you guessed it, multiple little doors to make you wonder just who or what is lurking behind them.
Part of the addition to the house is the garage, constructed from an old barn. Note the doors leaning against the wall.
More doors in the breezeway:I've written about the Moravians in Bethlehem, Pennsylvania before. Bethlehem was a Moravian Church settlement founded on Christmas Eve, 1741. Turns out, Tobias Bickel might have been there! The 1910 Transactions of the Historical Society of Berks County says he came to the Myerstown area in 1736. He offered his home to serve as the church until one could be built.
{source}
I think this is the church that was built. (Hoping someone more familiar with the area will correct me if I'm wrong.) It's the North Heidelberg Church, a 1742 Moravian meeting house, but it's 15 miles away from the Bickel house. Even if his horse was at a fast canter, it would still have taken him an hour to get there.
(Sounds like a math problem: "If Tobias' horse can canter 10 miles an hour, and the church is 15 miles away...")
Actually, the church might not be exactly 15 miles away. The Bickel house isn't where it was in Tobias' day. In 1981 it was moved one and half miles and across the highway to where it sits today. A newspaper story about that is here.
{source}
Bonus math problem: Multiply the the number of miles that the house was moved by the number of times I used the word 'door' in this post.
If you enjoy math problems and aren't afraid of what you might find behind the doors, the Old House Dreams listing is here.



































