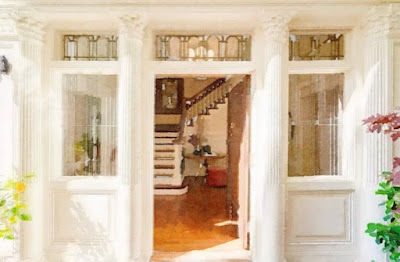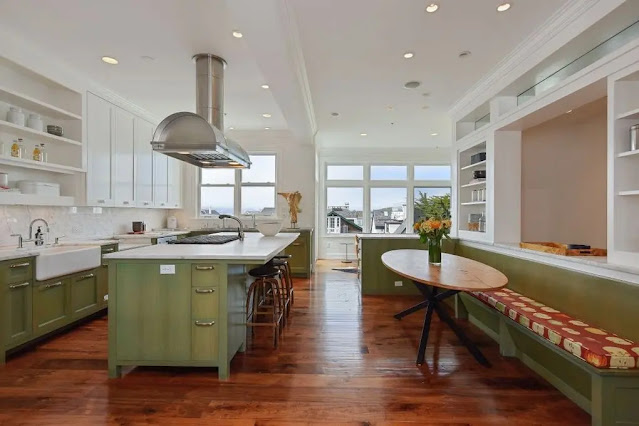Julia Roberts' House, Washington Street, San Francisco, California
Like the swallows who return to San Juan Capistrano every March, actress Julia Roberts returns to San Francisco every October for her birthday. At least she used to -- this year she sold her perch in the Presidio Heights neighborhood.
It's a 1912 Victorian with views of the Golden Gate Bridge. She bought it in 2020 and promptly had it renovated by the firm of Matarozzi Pelsinger.
Some of the renovations are pretty subtle, so I thought it would be fun to compare the before and after photos.
The foyer used to have painted trim along the staircase and landing window, which now has been restored to natural wood:
The living room was also selectively stripped. Here is the before:
The mantel is no longer painted, while the rest of the room has been wallpapered.
The paneling and the coffered ceiling in the dining room were painted white in 2020.
The ceiling has since been wallpapered and the lighting changed.
While it's pretty, I don't think the room comes together especially well. If it were mine, it would be a little more glamorous, like this:
The kitchen features two ovens, two dishwashers, and two sinks. It has Sub-Zero appliances, and used to be painted olive green:
Now it's blue, and among other small changes, the skinny built-in bench has been removed, exposing the breakfast nook.
Interestingly, the fireplace there is still green:
Just off the kitchen is a terrace that has had minor changes:
Looks like the throw pillows came with the house.
Now let's go upstairs and check out the bedrooms.
The house actually has five levels, with the lowest two being at street level and then a basement with a wine cellar.
There are five bedrooms and four full bathrooms and two half baths in 6,315 square feet.
This bedroom at the front of the house was staged as a reading room before, but it has a large ensuite bathroom. Here's how it looks now:
Bedrooms three and four on the floor plan are just down the hall and have a connecting door between them.
Further down that hallway is "family room/bedroom #5":
It used to look like this:
The street level has yet another den/office as well as the laundry room and home gym:
The home gym is a good change, because this room was previously yet another den:
It currently looks like its only enjoyed one month out of the year. If it were mine, I'd set it up to be serene year-round, like this:
Although this property sold quickly after it was listed last month, Julia still has plenty of other retreats, with houses in Malibu, New York City, and Taos. She used to have one in Kauai, but sold it in 2016. With that kind of gap in her real estate portfolio, I expect we'll read of a new birthday retreat this time next year.
The listing is here.
designed by Sylvain Schnaittacher and renovated by John Wheatman




































