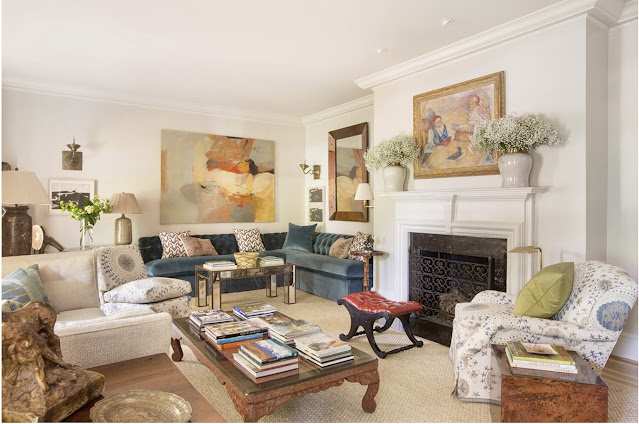Bunny Mellon/Bill Koch's House, Indian Trail, Osterville, Massachusetts
Deceptively simple. This island retreat has the casual, gathered-over-time, collected feel of an old lake house with duck decoys and old quilts, yet rare Renoir, Degas and Monet paintings are mixed among them. The natural looking, windswept gardens require nine employees to maintain them.
Its multi-million dollar real estate listing is also deceptively simple. It only features three interior photos, so I had to look for more. I've been digging around like one of those gardeners, trying to make this post look effortlessly put-together before the guests arrive.
On Cape Cod's Grand Island, the home overlooks Nantucket Sound. There's only one road leading on and off the island, making it a gated resort community called Oyster Harbors.
{source}
The house was built in 1954 for Paul and Bunny Mellon. It was their summer family compound along with two adjacent properties, Dune House and Scallop Path. The main home was sold to Bill and Bridget Koch in 2012.
Luckily for us, Bridget Koch asked designer Kathryn Ireland to "pull it together and make everything look fabulous," landing it a feature in House Beautiful.
{source}
{source}
Kathryn Ireland kept the hall's original checkerboard painted floors. Here's how they look today:
She re-covered the Mellon's existing sofas and mixed in furniture from the Koch's various other houses.
I'm a fan of Kathryn Ireland's work, especially her fabric lines. The house still looks like Bunny Mellon called her friend Sister Parish to add quilts and folk art accents.
That said, if it were mine, I'd update the folk art look with this design by Matthew Carter:
Matthew's scheme goes well with Kathryn's update of the family room, below:
In the dining room, Kathryn re-purposed the Gustavian chairs that the Kochs had in a previous home:
She did minimal work to the kitchen, just adding her signature touch of red. Note the bunny/Bunny towels.
The house has eight bedrooms and nine bathrooms in 7,310 square feet.
In the real estate listing, the master bedroom looks like this...
but it's really supposed to look like this:
I guess the housekeeper got tired of fluffing and arranging the deceptively simple canopy and throw pillows.
It may be the same room I found in Architectural Digest's archives labeled as Bunny's Osterville bedroom:
Bunny liked this model of a four-poster bed so much that she kept back-up copies in storage. Again, if it were mine, I would update this look with inspiration from Matthew Carter, like this:
Meanwhile, the bathrooms, like the kitchen, have had minimal updates, just enhancements to their simple charm:
That makes sense, because if you're vacationing at this house, you're spending most of your time outside anyway.
Like Jackie did.
And like people did when they were encouraged to have weddings there:
{source}
The gardens would make a beautiful wedding venue.
Bunny Mellon was renowned for her gardens, particularly the White House's rose garden she designed for the Kennedys.
It's no surprise that the real estate listing has more exterior photos than interior ones.
The gardeners were instructed to leave weeds around the stone steps and to prune the trees to look like the winds had shaped them. Deceptively simple. Just like my dream of making this summer retreat mine.
The listing is here.
The YouTube video Decorating a Historic Cranberry Island Station House will be available on 7/19/25 at 5:30am PST.







































