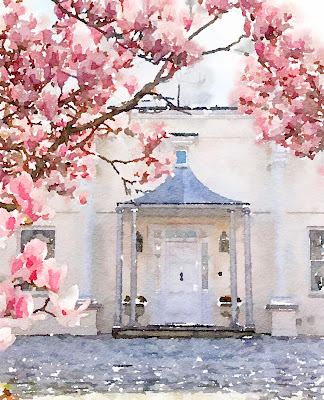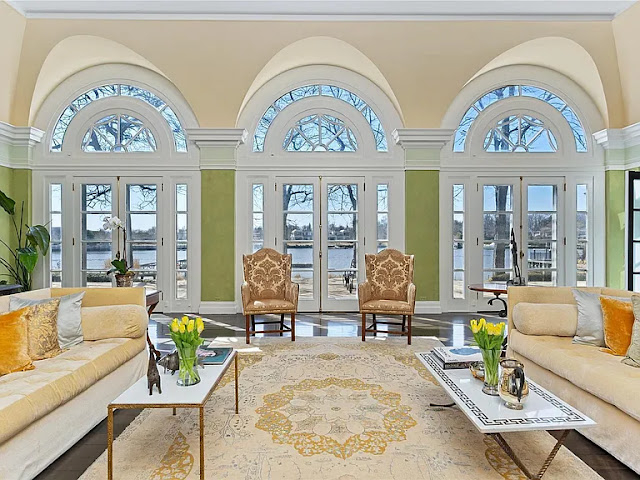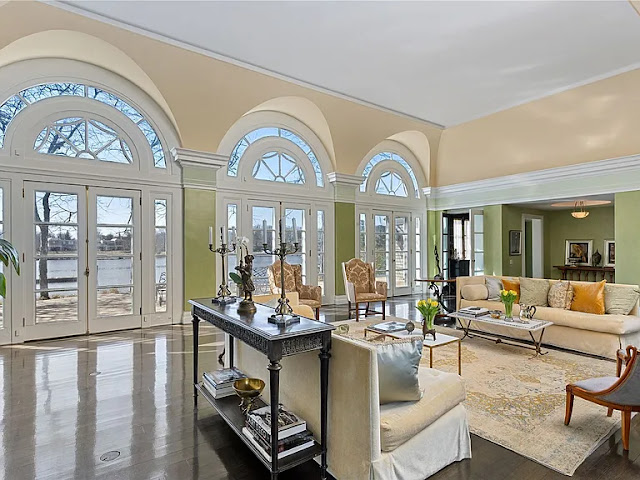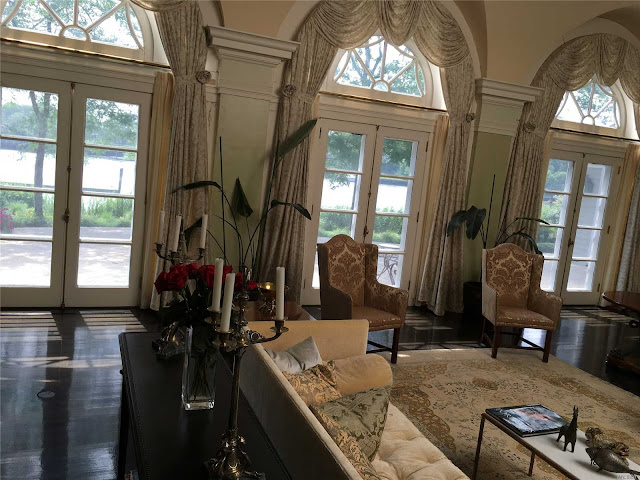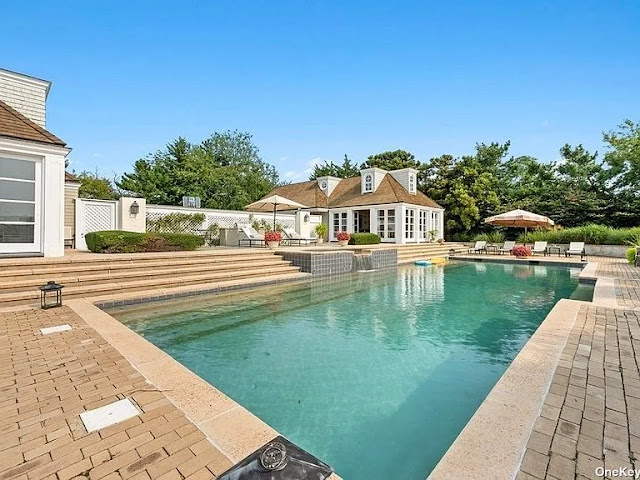Seawane Drive, Hewlett Harbor, New York
If famous architect Robert A.M. Stern could have used a Pinterest board when he designed this Seawane Drive house back in 1984, it would have looked something like this:
As his sibilant quote about the house says, it "embraced the work of many precedent classicists in a relatively smooth synthesis."
The classic elements are evident, but it also looks like he and his team just had some "relatively smooth" fun with it, too.
Check out the front door surround...
and the geometric marble floors of the foyer:
Stern is known for making his designs site-specific, and here he embraced the light and the views.
The foyer and living room (or Great Hall) were clearly influenced by the work of Sir John Soane.
I found an older photo of the room with curtains. Do you like it better with them or without?
Just off the light and bright living room is a glamorously moody bar (inspired by architect Oliver Hill's art deco style, maybe?):
To the right of the bar is the entrance to the master bedroom suite:
The library/office is next to it:
The dining room is on the opposite side of the living room from them:
From there we can see the kitchen, breakfast room and sunroom:
The listing doesn't show all of the five bedrooms and ten bathrooms (the house has 9,000 square feet), but shows these as a sample:
There's also a guest house with a sauna and steam room.
Like the house I showed last week, this mansion has experienced the Peloton Pandemic too.
If it were mine, I'd be pinning this photo for its makeover:
Let's just say there are two pool cabanas.
Coincidentally, this bedroom is in another Robert A.M. Stern building, and the design seems perfect for the Seawane house.
The listing also mentions a pool cabana, which probably refers to this:
instead of this room below, but you never know:
Hewlett Harbor was incorporated as a village on Long Island in 1925. Here's a comparison of how it looks now with how it appeared between 1909-1950, with the Seawane Club golf course predominating.
{source}
In the 1920's the club decided it didn't need quite that much land, so it was sold and developed into residential lots.
{source}
The house on Seawane Drive was designed for Michael and Sheila Ashkin. In one of his books, Robert A.M. Stern mentions that he doesn't recall if they specifically wanted a classical house, but that he was inspired by classic architects.
His touch along with theirs is what makes this house so appealing. Apparently it was once appealing to a certain famous real estate investor, too, according to these property records:
{source}
Besides getting a peek into those records (did he live there?), I'd like to know what else famous architects pin to their Pinterest boards. Maybe it's extra crunchy beef samosas recipes.
The listing is here.

